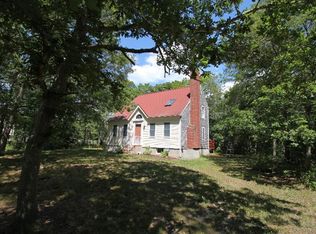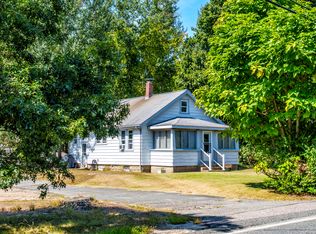Fantastic offering in Marstons Mills ready for your finishing touches. This beautiful 5 bedroom 5 bath Colonial sits on a 1.62 acre lot and offers lots of privacy and space. There's a fabulous salt water pool just added in 2017. Over 4,000 sq. ft. of finished home. Home has finished basement and garage with lots of extra square ft to use as desired.
This property is off market, which means it's not currently listed for sale or rent on Zillow. This may be different from what's available on other websites or public sources.

