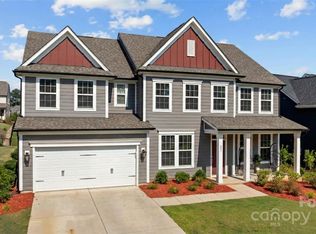Closed
$545,000
235 Boxelder Rd, Clover, SC 29710
4beds
2,808sqft
Single Family Residence
Built in 2022
0.2 Acres Lot
$546,700 Zestimate®
$194/sqft
$2,988 Estimated rent
Home value
$546,700
$519,000 - $574,000
$2,988/mo
Zestimate® history
Loading...
Owner options
Explore your selling options
What's special
This stunning 4-bedroom, 3 full bath home offers the perfect blend of modern design and comfortable living. Nestled on a flat lot along a quiet cul-de-sac, the home features an open floor plan ideal for entertaining and everyday life inclusive of a gorgeous extended kitchen quartz countertop and stainless steel appliances. A convenient bedroom and full bath are located on the main floor, ideal for guests or multi-generational living. Upstairs, you'll find a spacious loft that offers flexibility for a playroom, home office, or second living area and three additional bedrooms. The large primary suite is a true retreat, boasting a beautifully appointed en-suite bath and generous walk-in closet. With thoughtful upgrades throughout, this home combines style, space, and functionality in an unbeatable and highly sought after location.
$2,500 Preferred Lender Concession with preferred lender!
Zillow last checked: 8 hours ago
Listing updated: September 10, 2025 at 09:35am
Listing Provided by:
Jason Klugh jason@klughpropertygroup.com,
NorthGroup Real Estate LLC
Bought with:
Alex Kantor
Ivester Jackson Christie's
Source: Canopy MLS as distributed by MLS GRID,MLS#: 4273049
Facts & features
Interior
Bedrooms & bathrooms
- Bedrooms: 4
- Bathrooms: 3
- Full bathrooms: 3
- Main level bedrooms: 1
Primary bedroom
- Level: Upper
Bedroom s
- Level: Upper
Bedroom s
- Level: Upper
Bedroom s
- Level: Main
Bathroom full
- Level: Main
Bathroom full
- Level: Upper
Bathroom full
- Level: Upper
Dining area
- Level: Main
Flex space
- Level: Upper
Laundry
- Level: Upper
Loft
- Level: Upper
Other
- Level: Main
Heating
- Central, Forced Air
Cooling
- Central Air
Appliances
- Included: Microwave, Convection Oven, Dishwasher, Disposal, Exhaust Hood, Filtration System, Gas Range
- Laundry: Upper Level, Washer Hookup
Features
- Attic Other, Breakfast Bar, Built-in Features, Drop Zone, Kitchen Island, Open Floorplan, Pantry, Storage, Walk-In Closet(s), Walk-In Pantry
- Flooring: Carpet, Vinyl
- Doors: French Doors
- Windows: Insulated Windows
- Has basement: No
- Attic: Other,Pull Down Stairs
- Fireplace features: Family Room
Interior area
- Total structure area: 2,808
- Total interior livable area: 2,808 sqft
- Finished area above ground: 2,808
- Finished area below ground: 0
Property
Parking
- Total spaces: 2
- Parking features: Attached Garage, Garage on Main Level
- Attached garage spaces: 2
Features
- Levels: Two
- Stories: 2
- Patio & porch: Covered, Front Porch, Patio, Rear Porch
- Exterior features: Lawn Maintenance
- Pool features: Community
- Fencing: Back Yard,Partial
Lot
- Size: 0.20 Acres
- Dimensions: 79 x 138 x 52 x 134
- Features: Corner Lot, Cul-De-Sac, Level
Details
- Parcel number: 5590301466
- Zoning: Res
- Special conditions: Standard
Construction
Type & style
- Home type: SingleFamily
- Architectural style: Traditional
- Property subtype: Single Family Residence
Materials
- Cedar Shake, Hardboard Siding, Stone
- Foundation: Slab
- Roof: Shingle
Condition
- New construction: No
- Year built: 2022
Details
- Builder name: DRB
Utilities & green energy
- Sewer: Public Sewer
- Water: City
- Utilities for property: Cable Available, Cable Connected, Electricity Connected, Fiber Optics, Phone Connected, Underground Power Lines, Underground Utilities, Wired Internet Available
Community & neighborhood
Security
- Security features: Carbon Monoxide Detector(s)
Community
- Community features: Clubhouse, Game Court, Picnic Area, Playground, Recreation Area, Sidewalks, Sport Court, Street Lights, Walking Trails
Location
- Region: Clover
- Subdivision: Paddlers Cove
HOA & financial
HOA
- Has HOA: Yes
- HOA fee: $250 quarterly
- Association name: CAMS
Other
Other facts
- Listing terms: Cash,Conventional,FHA,USDA Loan,VA Loan
- Road surface type: Concrete, Paved
Price history
| Date | Event | Price |
|---|---|---|
| 9/10/2025 | Sold | $545,000-2.5%$194/sqft |
Source: | ||
| 7/22/2025 | Price change | $559,000+15.4%$199/sqft |
Source: | ||
| 7/20/2025 | Price change | $484,500-14.2%$173/sqft |
Source: | ||
| 7/14/2025 | Price change | $564,500-2.7%$201/sqft |
Source: | ||
| 6/21/2025 | Listed for sale | $579,900-1.4%$207/sqft |
Source: | ||
Public tax history
| Year | Property taxes | Tax assessment |
|---|---|---|
| 2025 | -- | $20,984 +12.1% |
| 2024 | $2,645 -2.5% | $18,722 |
| 2023 | $2,713 +2595.8% | $18,722 +6400.7% |
Find assessor info on the county website
Neighborhood: 29710
Nearby schools
GreatSchools rating
- 7/10Crowders Creek Elementary SchoolGrades: PK-5Distance: 0.8 mi
- 5/10Oakridge Middle SchoolGrades: 6-8Distance: 1.1 mi
- 9/10Clover High SchoolGrades: 9-12Distance: 4.5 mi
Schools provided by the listing agent
- Elementary: Crowders Creek
- Middle: Oakridge
- High: Clover
Source: Canopy MLS as distributed by MLS GRID. This data may not be complete. We recommend contacting the local school district to confirm school assignments for this home.
Get a cash offer in 3 minutes
Find out how much your home could sell for in as little as 3 minutes with a no-obligation cash offer.
Estimated market value
$546,700
Get a cash offer in 3 minutes
Find out how much your home could sell for in as little as 3 minutes with a no-obligation cash offer.
Estimated market value
$546,700
