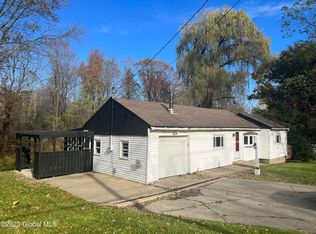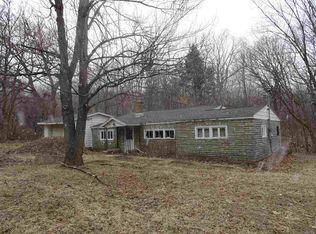Closed
$435,000
235 Bolt Road, Glenville, NY 12302
4beds
3,136sqft
Single Family Residence, Residential
Built in 2006
2.09 Acres Lot
$477,900 Zestimate®
$139/sqft
$3,344 Estimated rent
Home value
$477,900
Estimated sales range
Not available
$3,344/mo
Zestimate® history
Loading...
Owner options
Explore your selling options
What's special
This charming expansive 3,100+ sq ft home has been updated with new flooring throughout a portion of the first and most of second floor, complemented by fresh paint, ensuring that it shines! Enjoy ample room with generous living spaces and welcoming rooms that include a family room and an additional living room, perfect for entertaining or creating cozy family moments. Plus, a bonus room over the garage great for office space/rec room, you name it! The 2+ acres provide endless possibilities for gardens, games, gatherings, and more. It's an ideal setting for outdoor enthusiasts and those who appreciate tranquility. Come see why this home is the perfect blend of space, comfort, and location
Zillow last checked: 8 hours ago
Listing updated: July 30, 2025 at 07:30am
Listed by:
Christine Frith 518-928-9923,
Coldwell Banker Prime Properties,
Joseph Frith 518-852-9496,
Coldwell Banker Prime Properties
Bought with:
Donald D Baker, 10401369963
Oxford Property Group USA
Source: Global MLS,MLS#: 202424394
Facts & features
Interior
Bedrooms & bathrooms
- Bedrooms: 4
- Bathrooms: 3
- Full bathrooms: 2
- 1/2 bathrooms: 1
Primary bedroom
- Level: Second
- Area: 273.88
- Dimensions: 16.40 x 16.70
Bedroom
- Level: Second
- Area: 149.5
- Dimensions: 13.00 x 11.50
Bedroom
- Level: Second
- Area: 206.7
- Dimensions: 13.00 x 15.90
Bedroom
- Level: Second
- Area: 140.06
- Dimensions: 14.90 x 9.40
Primary bathroom
- Level: Second
- Area: 85.44
- Dimensions: 9.60 x 8.90
Half bathroom
- Level: First
- Area: 35.28
- Dimensions: 5.60 x 6.30
Full bathroom
- Level: Second
- Area: 79.8
- Dimensions: 9.50 x 8.40
Dining room
- Level: First
- Area: 195
- Dimensions: 15.00 x 13.00
Family room
- Level: First
- Area: 245.7
- Dimensions: 18.90 x 13.00
Kitchen
- Level: First
- Area: 278.2
- Dimensions: 21.40 x 13.00
Living room
- Level: First
- Area: 239.2
- Dimensions: 18.40 x 13.00
Other
- Description: walk-in closet; primary
- Level: Second
- Area: 127.4
- Dimensions: 13.00 x 9.80
Other
- Description: Bonus Room over garage
- Level: Second
- Area: 483.48
- Dimensions: 30.60 x 15.80
Heating
- Forced Air, Propane
Cooling
- Central Air
Appliances
- Included: Built-In Electric Oven, Dishwasher, Electric Oven, Microwave, Refrigerator, Tankless Water Heater, Washer/Dryer
- Laundry: Laundry Closet, Upper Level
Features
- Ceiling Fan(s), Walk-In Closet(s), Eat-in Kitchen
- Flooring: Vinyl, Hardwood, Laminate
- Doors: Sliding Doors
- Basement: Bilco Doors,Full,Heated,Unfinished
- Number of fireplaces: 1
- Fireplace features: Family Room
Interior area
- Total structure area: 3,136
- Total interior livable area: 3,136 sqft
- Finished area above ground: 3,136
- Finished area below ground: 0
Property
Parking
- Total spaces: 6
- Parking features: Off Street, Paved, Attached, Driveway, Garage Door Opener
- Garage spaces: 2
- Has uncovered spaces: Yes
Features
- Patio & porch: Pressure Treated Deck, Deck, Front Porch
- Exterior features: Lighting
- Fencing: None
- Has view: Yes
- View description: None
Lot
- Size: 2.09 Acres
- Features: Level, Private, Road Frontage, Wooded, Cleared, Landscaped
Details
- Additional structures: Barn(s)
- Parcel number: 8.218.1
- Special conditions: Standard
Construction
Type & style
- Home type: SingleFamily
- Architectural style: Colonial
- Property subtype: Single Family Residence, Residential
Materials
- Vinyl Siding
- Roof: Asphalt
Condition
- New construction: No
- Year built: 2006
Utilities & green energy
- Sewer: Septic Tank
- Water: Public
Community & neighborhood
Location
- Region: Glenville
Price history
| Date | Event | Price |
|---|---|---|
| 11/20/2024 | Sold | $435,000$139/sqft |
Source: | ||
| 9/30/2024 | Pending sale | $435,000$139/sqft |
Source: | ||
| 9/25/2024 | Price change | $435,000-3.3%$139/sqft |
Source: | ||
| 8/29/2024 | Listed for sale | $449,900$143/sqft |
Source: | ||
Public tax history
| Year | Property taxes | Tax assessment |
|---|---|---|
| 2024 | -- | $325,000 |
| 2023 | -- | $325,000 |
| 2022 | -- | $325,000 |
Find assessor info on the county website
Neighborhood: 12302
Nearby schools
GreatSchools rating
- 7/10Glendaal SchoolGrades: K-5Distance: 0.1 mi
- 6/10Scotia Glenville Middle SchoolGrades: 6-8Distance: 4 mi
- 6/10Scotia Glenville Senior High SchoolGrades: 9-12Distance: 4 mi
Schools provided by the listing agent
- High: Scotia-Glenville
Source: Global MLS. This data may not be complete. We recommend contacting the local school district to confirm school assignments for this home.

