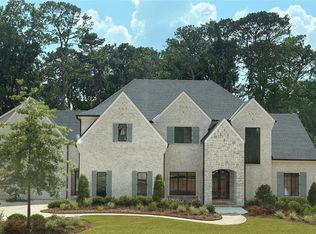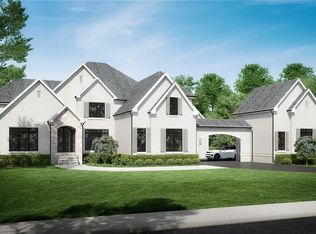Closed
$3,500,000
235 Blackberry Ridge Trl, Milton, GA 30004
5beds
5,891sqft
Single Family Residence, Residential
Built in 2025
1.32 Acres Lot
$3,494,100 Zestimate®
$594/sqft
$6,381 Estimated rent
Home value
$3,494,100
$3.21M - $3.81M
$6,381/mo
Zestimate® history
Loading...
Owner options
Explore your selling options
What's special
Nestled beside Milton's historic Little River Farm is North Fulton's newest gated community, Little River Estates. This community is proud to offer a Custom Estate Home crafted by Heritage House Builders. This home is a treasure featuring an acre plus homesite with a private, walk out backyard that is pool ready. The interior of the home is designed with exceptional taste and style featuring 12 foot ceilings, a stunning floating staircase set against a wall of windows flooding the space natural light and modern elegance, a chef's dream kitchen, with Wolf and Sub-Zero appliances, dual kitchen islands, a scullery and a pantry. The main floor also features a grand living area with a striking fireplace which flows into an outdoor living area with a fireplace--- truly a wonderful home for entertaining family and friends . The primary suite is on the main level with luxurious bath and spacious closet with private laundry. Also on the main is a "family foyer" area as you enter from the garages and a private office with a full bath. The 4 car garage is oversized to park your vehicles with room to spare. Second Floor features two ensuite bedrooms and two bedrooms with a spacious Jack n Jill Bath and an upstairs laundry room. Terrace level is ready to custom finish. Be sure to schedule a showing/tour today so you don't miss the chance to customize the finishing touches on your dream home.
Zillow last checked: 8 hours ago
Listing updated: October 29, 2025 at 01:26pm
Listing Provided by:
Myles Chatham,
Keller Williams North Atlanta
Bought with:
Krystal Van
Keller Williams Southern Premier Realty
Source: FMLS GA,MLS#: 7564083
Facts & features
Interior
Bedrooms & bathrooms
- Bedrooms: 5
- Bathrooms: 6
- Full bathrooms: 5
- 1/2 bathrooms: 1
- Main level bathrooms: 2
- Main level bedrooms: 1
Primary bedroom
- Features: Master on Main
- Level: Master on Main
Bedroom
- Features: Master on Main
Primary bathroom
- Features: Double Vanity, Soaking Tub
Dining room
- Features: Open Concept
Kitchen
- Features: Kitchen Island, Pantry, Pantry Walk-In, Second Kitchen, Stone Counters
Heating
- Central, Natural Gas
Cooling
- Ceiling Fan(s), Central Air
Appliances
- Included: Dishwasher, Disposal, Gas Water Heater, Microwave, Other, Refrigerator
- Laundry: Laundry Room, Other, Upper Level
Features
- Beamed Ceilings, Bookcases, Double Vanity, Entrance Foyer, High Ceilings, High Ceilings 9 ft Lower, High Ceilings 9 ft Main, High Ceilings 9 ft Upper, High Speed Internet, Tray Ceiling(s), Vaulted Ceiling(s), Walk-In Closet(s)
- Flooring: Carpet, Ceramic Tile, Hardwood
- Windows: Insulated Windows
- Basement: Bath/Stubbed,Full
- Number of fireplaces: 2
- Fireplace features: Family Room, Gas Starter, Outside
- Common walls with other units/homes: No Common Walls
Interior area
- Total structure area: 5,891
- Total interior livable area: 5,891 sqft
- Finished area above ground: 5,891
- Finished area below ground: 0
Property
Parking
- Total spaces: 4
- Parking features: Garage
- Garage spaces: 4
Accessibility
- Accessibility features: None
Features
- Levels: Two
- Stories: 2
- Patio & porch: Patio
- Exterior features: Other, No Dock
- Pool features: None
- Spa features: None
- Fencing: None
- Has view: Yes
- View description: Other
- Waterfront features: None
- Body of water: None
Lot
- Size: 1.32 Acres
- Features: Level
Details
- Additional structures: None
- Parcel number: 22 379006630521
- Other equipment: None
- Horse amenities: None
Construction
Type & style
- Home type: SingleFamily
- Architectural style: Traditional
- Property subtype: Single Family Residence, Residential
Materials
- Brick, Stone
- Foundation: Concrete Perimeter
- Roof: Composition
Condition
- Under Construction
- New construction: Yes
- Year built: 2025
Details
- Warranty included: Yes
Utilities & green energy
- Electric: 220 Volts
- Sewer: Septic Tank
- Water: Public
- Utilities for property: Cable Available, Electricity Available, Natural Gas Available, Underground Utilities, Water Available
Green energy
- Energy efficient items: None
- Energy generation: None
Community & neighborhood
Security
- Security features: Carbon Monoxide Detector(s), Fire Alarm, Smoke Detector(s)
Community
- Community features: Gated, Homeowners Assoc, Sidewalks, Street Lights
Location
- Region: Milton
- Subdivision: Little River Estates
HOA & financial
HOA
- Has HOA: Yes
- HOA fee: $2,600 annually
- Services included: Reserve Fund
Other
Other facts
- Ownership: Fee Simple
- Road surface type: Asphalt
Price history
| Date | Event | Price |
|---|---|---|
| 10/27/2025 | Sold | $3,500,000+12.9%$594/sqft |
Source: | ||
| 4/23/2025 | Pending sale | $3,100,000$526/sqft |
Source: | ||
| 4/21/2025 | Listed for sale | $3,100,000$526/sqft |
Source: | ||
Public tax history
| Year | Property taxes | Tax assessment |
|---|---|---|
| 2024 | $4,753 | $181,960 +197.5% |
| 2023 | -- | $61,160 |
Find assessor info on the county website
Neighborhood: 30004
Nearby schools
GreatSchools rating
- 8/10Birmingham Falls Elementary SchoolGrades: PK-5Distance: 1 mi
- 8/10Northwestern Middle SchoolGrades: 6-8Distance: 3.1 mi
- 10/10Milton High SchoolGrades: 9-12Distance: 2.9 mi
Schools provided by the listing agent
- Elementary: Birmingham Falls
- Middle: Northwestern
- High: Milton - Fulton
Source: FMLS GA. This data may not be complete. We recommend contacting the local school district to confirm school assignments for this home.
Get a cash offer in 3 minutes
Find out how much your home could sell for in as little as 3 minutes with a no-obligation cash offer.
Estimated market value
$3,494,100
Get a cash offer in 3 minutes
Find out how much your home could sell for in as little as 3 minutes with a no-obligation cash offer.
Estimated market value
$3,494,100

