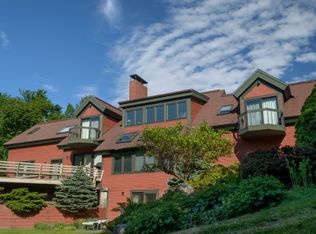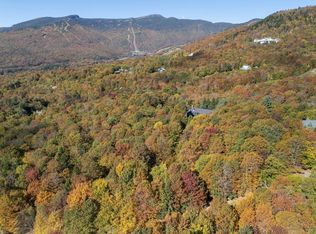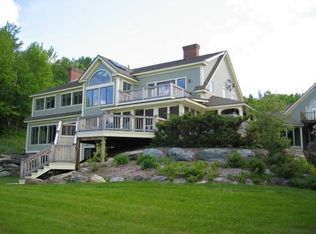Closed
Listed by:
Meg Kauffman,
LandVest, Inc. 802-528-7606
Bought with: Pall Spera Company Realtors-Stowe
$1,540,000
235 Billings Hill Road, Stowe, VT 05672
5beds
4,188sqft
Single Family Residence
Built in 1985
5.9 Acres Lot
$1,539,500 Zestimate®
$368/sqft
$6,299 Estimated rent
Home value
$1,539,500
Estimated sales range
Not available
$6,299/mo
Zestimate® history
Loading...
Owner options
Explore your selling options
What's special
Set on a serene six-acre lot in the well-established Robinson Springs neighborhood, this five-bedroom, six-bath mountain home offers privacy, comfort, and a prime location. Perfectly positioned between historic Stowe village and the renowned Stowe Mountain Resort, it provides easy accessibility to private trails, tennis courts, a swimming pond, and nearby golf, hiking, and biking. The home is surrounded by mature trees and peaceful mountain scenery, with seasonal views of Mt. Mansfield visible from the expansive deck or through floor-to-ceiling windows in the kitchen and sunken family room. Two brick fireplaces anchor the main level, where an open kitchen and dining area create an ideal space for both quiet weekends and lively gatherings. Upstairs, the primary suite enjoys its own private wing with a third fireplace and a cozy loft. The guest wing includes four additional bedrooms, two baths, and a sauna. A spacious rec/game room and full bath on the lower level offer extra space for entertaining or overnight guests. With a large, level yard, multiple indoor and outdoor living areas, and thoughtful design throughout, this home presents a rare opportunity to own a peaceful retreat in one of Stowe’s most desirable communities.
Zillow last checked: 8 hours ago
Listing updated: November 24, 2025 at 08:26am
Listed by:
Meg Kauffman,
LandVest, Inc. 802-528-7606
Bought with:
Judy Foregger
Pall Spera Company Realtors-Stowe
Source: PrimeMLS,MLS#: 5046187
Facts & features
Interior
Bedrooms & bathrooms
- Bedrooms: 5
- Bathrooms: 5
- Full bathrooms: 3
- 1/2 bathrooms: 2
Heating
- Propane, Baseboard, Hot Water, Zoned, Radiant Floor
Cooling
- Central Air
Features
- Cathedral Ceiling(s), Hearth, Kitchen Island, Primary BR w/ BA, Natural Light, Natural Woodwork, Sauna
- Flooring: Carpet, Tile, Wood
- Basement: Finished,Interior Stairs,Interior Access,Interior Entry
- Has fireplace: Yes
- Fireplace features: Wood Burning, 3+ Fireplaces
Interior area
- Total structure area: 4,440
- Total interior livable area: 4,188 sqft
- Finished area above ground: 3,712
- Finished area below ground: 476
Property
Parking
- Total spaces: 3
- Parking features: Gravel, Garage
- Garage spaces: 3
Features
- Levels: Two
- Stories: 2
- Patio & porch: Covered Porch
- Exterior features: Deck, Garden, Natural Shade, Sauna
- Has view: Yes
- View description: Mountain(s)
- Frontage length: Road frontage: 474
Lot
- Size: 5.90 Acres
- Features: Country Setting, Landscaped, Level, Open Lot, Secluded, Trail/Near Trail, Views, Walking Trails, Wooded, Near Skiing
Details
- Parcel number: 62119512604
- Zoning description: RR5, RHOD
Construction
Type & style
- Home type: SingleFamily
- Architectural style: Contemporary
- Property subtype: Single Family Residence
Materials
- Wood Frame
- Foundation: Concrete
- Roof: Metal
Condition
- New construction: No
- Year built: 1985
Utilities & green energy
- Electric: Circuit Breakers
- Sewer: Concrete, Leach Field, Septic Tank
- Utilities for property: Underground Utilities, Fiber Optic Internt Avail
Community & neighborhood
Location
- Region: Stowe
HOA & financial
Other financial information
- Additional fee information: Fee: $1100
Price history
| Date | Event | Price |
|---|---|---|
| 10/10/2025 | Sold | $1,540,000-16.8%$368/sqft |
Source: | ||
| 6/12/2025 | Listed for sale | $1,850,000-15.9%$442/sqft |
Source: | ||
| 2/24/2025 | Listing removed | $2,200,000$525/sqft |
Source: | ||
| 12/19/2024 | Listed for sale | $2,200,000-18.4%$525/sqft |
Source: | ||
| 10/9/2024 | Listing removed | $2,695,000$644/sqft |
Source: | ||
Public tax history
| Year | Property taxes | Tax assessment |
|---|---|---|
| 2024 | -- | $2,658,200 +124.2% |
| 2023 | -- | $1,185,800 |
| 2022 | -- | $1,185,800 |
Find assessor info on the county website
Neighborhood: 05672
Nearby schools
GreatSchools rating
- 9/10Stowe Elementary SchoolGrades: PK-5Distance: 4.9 mi
- 10/10Stowe Middle/High SchoolGrades: 6-12Distance: 3.8 mi
Schools provided by the listing agent
- Elementary: Stowe Elementary School
- Middle: Stowe Middle/High School
- High: Stowe Middle/High School
- District: Stowe School District
Source: PrimeMLS. This data may not be complete. We recommend contacting the local school district to confirm school assignments for this home.

Get pre-qualified for a loan
At Zillow Home Loans, we can pre-qualify you in as little as 5 minutes with no impact to your credit score.An equal housing lender. NMLS #10287.


