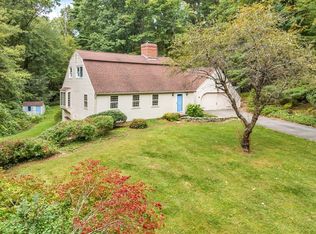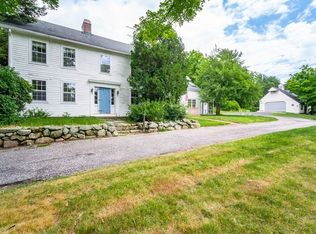Looking for a meticulously maintained home? That you can entertain in? That has a beautiful & large remodeled kitchen? That has plenty room for all family members, plus an incredible L shaped in ground pool? Then look no further! Expect to be impressed w/ the open & eat-in kitchen w/ granite counters, a dining area, built in shelving including a wine rack, pellet stove hook up & private screened in porch. Kitchen open to the spacious formal dining rm. Newer wood flooring in the dining rm & enormous living rm, that has a wood fireplace, recessed lighting, a bay window over looking the stunning back yard. A home office or exercise rm with a deck. Laundry room w/ half bath compliments the 1st floor. Over sized master bdr w/ a remodeled 1/2 bath & an extra room that can be used as a sitting room, nursery, vanity room etc. Want more? Stunning walk out basement w/ a full bath, fireplace, bedroom & recessed lighting. Beautifully landscaped lot, pool house, huge barn, privacy & so much more
This property is off market, which means it's not currently listed for sale or rent on Zillow. This may be different from what's available on other websites or public sources.


