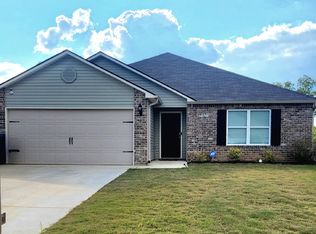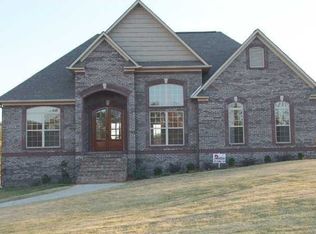Sold for $385,000 on 05/02/25
$385,000
235 Bela Rdg, Lincoln, AL 35096
4beds
2,444sqft
Single Family Residence
Built in 2023
-- sqft lot
$392,700 Zestimate®
$158/sqft
$2,013 Estimated rent
Home value
$392,700
Estimated sales range
Not available
$2,013/mo
Zestimate® history
Loading...
Owner options
Explore your selling options
What's special
Be the first owner of this beautiful, newly finished home in the Taylor's Farm subdivision in Lincoln. This farmhouse style home offers 4 bedrooms, 2.5 bathrooms, and a flex room that could be a 5th bedroom, office, or playroom. The open floor plan offers a large living area open to the kitchen and dining area. The kitchen offers a beautiful island, walk-in pantry, and plenty of cabinet space. Upstairs you will find large attic storage that can be finished to give you more space. The large, covered patio in the back is perfect for summertime entertaining. Don't let this new home at this amazing price pass you by! Call and schedule your private tour today!
Zillow last checked: 8 hours ago
Listing updated: May 02, 2025 at 01:12pm
Listed by:
Ashlyn Harrell 256-452-8561,
ERA King Real Estate,
Emily Harrell 256-499-4147,
ERA King Real Estate
Bought with:
Taylor McAllister
Keller Williams Realty Group
Source: GALMLS,MLS#: 21414494
Facts & features
Interior
Bedrooms & bathrooms
- Bedrooms: 4
- Bathrooms: 3
- Full bathrooms: 2
- 1/2 bathrooms: 1
Primary bedroom
- Level: First
Bedroom 1
- Level: First
Bedroom 2
- Level: First
Primary bathroom
- Level: First
Bathroom 1
- Level: First
Dining room
- Level: First
Kitchen
- Features: Stone Counters, Breakfast Bar, Eat-in Kitchen, Kitchen Island, Pantry
- Level: First
Living room
- Level: First
Basement
- Area: 0
Office
- Level: First
Heating
- Central, Electric
Cooling
- Central Air, Electric, Ceiling Fan(s)
Appliances
- Included: ENERGY STAR Qualified Appliances, Gas Cooktop, Dishwasher, Freezer, Ice Maker, Microwave, Gas Oven, Refrigerator, Stainless Steel Appliance(s), Stove-Gas, Electric Water Heater
- Laundry: Electric Dryer Hookup, Washer Hookup, Main Level, Laundry Room, Laundry (ROOM), Yes
Features
- Recessed Lighting, Split Bedroom, High Ceilings, Cathedral/Vaulted, Smooth Ceilings, Soaking Tub, Linen Closet, Separate Shower, Double Vanity, Split Bedrooms, Tub/Shower Combo, Walk-In Closet(s)
- Flooring: Hardwood, Tile
- Doors: French Doors
- Windows: Window Treatments
- Attic: Walk-up,Yes
- Number of fireplaces: 1
- Fireplace features: Gas Log, Living Room, Gas
Interior area
- Total interior livable area: 2,444 sqft
- Finished area above ground: 2,444
- Finished area below ground: 0
Property
Parking
- Total spaces: 3
- Parking features: Attached, Driveway, Parking (MLVL), Garage Faces Side
- Attached garage spaces: 3
- Has uncovered spaces: Yes
Features
- Levels: 2+ story
- Patio & porch: Covered, Patio, Porch
- Pool features: None
- Has view: Yes
- View description: None
- Waterfront features: No
Lot
- Features: Subdivision
Details
- Parcel number: 0308282002003.091
- Special conditions: N/A
Construction
Type & style
- Home type: SingleFamily
- Property subtype: Single Family Residence
Materials
- Vinyl Siding
- Foundation: Slab
Condition
- Year built: 2023
Utilities & green energy
- Water: Public
- Utilities for property: Sewer Connected, Underground Utilities
Green energy
- Energy efficient items: Lighting, Thermostat
Community & neighborhood
Community
- Community features: Street Lights, Curbs
Location
- Region: Lincoln
- Subdivision: Taylors Farm
Other
Other facts
- Road surface type: Paved
Price history
| Date | Event | Price |
|---|---|---|
| 5/2/2025 | Sold | $385,000+4.3%$158/sqft |
Source: | ||
| 4/12/2025 | Contingent | $369,000$151/sqft |
Source: | ||
| 4/3/2025 | Listed for sale | $369,000$151/sqft |
Source: | ||
Public tax history
| Year | Property taxes | Tax assessment |
|---|---|---|
| 2024 | $2,296 +881% | $69,440 +1057.3% |
| 2023 | $234 +82.9% | $6,000 +82.9% |
| 2022 | $128 | $3,280 |
Find assessor info on the county website
Neighborhood: 35096
Nearby schools
GreatSchools rating
- 9/10Lincoln Elementary SchoolGrades: PK-5Distance: 2.1 mi
- 9/10Charles R Drew Middle SchoolGrades: 6-8Distance: 1.9 mi
- 2/10Lincoln High SchoolGrades: 9-12Distance: 1.7 mi
Schools provided by the listing agent
- Elementary: Lincoln
- Middle: Drew, Charles R
- High: Lincoln
Source: GALMLS. This data may not be complete. We recommend contacting the local school district to confirm school assignments for this home.

Get pre-qualified for a loan
At Zillow Home Loans, we can pre-qualify you in as little as 5 minutes with no impact to your credit score.An equal housing lender. NMLS #10287.

