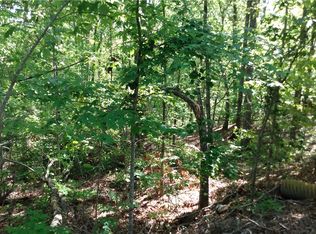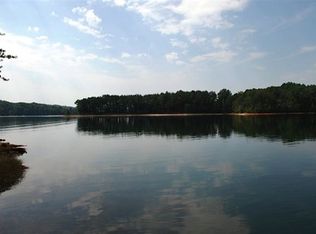Sold for $250,000 on 12/05/25
$250,000
235 Bay View Dr, Salem, SC 29676
3beds
--sqft
Single Family Residence
Built in ----
0.57 Acres Lot
$250,200 Zestimate®
$--/sqft
$3,134 Estimated rent
Home value
$250,200
$233,000 - $270,000
$3,134/mo
Zestimate® history
Loading...
Owner options
Explore your selling options
What's special
Unlock the potential of this custom home-in-progress located in the highly sought-after Bay Ridge subdivision overlooking the sparkling waters ofLake Keowee. Designed to be a luxury residence of approximately 3,800 sqft, this property offers a rare chance to finish construction and createa dream home with substantial built-in equity—projected to be worth $800,000 to $900,000 upon completion. This thoughtfully designed homeincludes 3 spacious bedrooms, 3 full bathrooms, a massive flex room, and a 3-car garage. Enjoy outdoor living at its finest with a generouslysized covered porch. The seller, unfortunately unable to complete the project due to personal circumstances, is offering this home at asignificant loss—creating a golden opportunity for a builder, investor, or visionary buyer looking to customize a luxury retreat in one of theUpstate’s premier lake communities. Opportunities like this don’t come along often. Bring your contractor and seize the chance to make thisLake Keowee gem your own.
Zillow last checked: 8 hours ago
Listing updated: December 08, 2025 at 06:30am
Listed by:
Justin Boyd 864-361-0274,
Keller Williams DRIVE
Bought with:
Irina Spasyuk, 131625
Coldwell Banker Caine/Williams
Source: WUMLS,MLS#: 20287988 Originating MLS: Western Upstate Association of Realtors
Originating MLS: Western Upstate Association of Realtors
Facts & features
Interior
Bedrooms & bathrooms
- Bedrooms: 3
- Bathrooms: 3
- Full bathrooms: 3
- Main level bathrooms: 3
- Main level bedrooms: 3
Primary bedroom
- Dimensions: 21x17
Bedroom 2
- Dimensions: 17x13
Bedroom 3
- Dimensions: 12x16
Bonus room
- Dimensions: 38x13
Dining room
- Dimensions: 12x11
Kitchen
- Dimensions: 11x13
Laundry
- Dimensions: 9x8
Living room
- Dimensions: 21x19
Heating
- Other, See Remarks
Cooling
- Other, See Remarks
Features
- Bath in Primary Bedroom, Main Level Primary
- Basement: None
Interior area
- Living area range: 3750-3999 Square Feet
- Finished area above ground: 0
- Finished area below ground: 0
Property
Parking
- Total spaces: 3
- Parking features: Attached, Garage
- Attached garage spaces: 3
Features
- Levels: One and One Half
- Patio & porch: Patio
- Exterior features: Patio
Lot
- Size: 0.57 Acres
- Features: Outside City Limits, Subdivision, Interior Lot
Details
- Parcel number: 0560204009
Construction
Type & style
- Home type: SingleFamily
- Architectural style: Craftsman
- Property subtype: Single Family Residence
Materials
- Other
- Foundation: Slab
- Roof: Other,See Remarks
Condition
- Under Construction
Utilities & green energy
- Sewer: Other, See Remarks
Community & neighborhood
Community
- Community features: Lake
Location
- Region: Salem
- Subdivision: Bay Ridge
HOA & financial
HOA
- Has HOA: Yes
- HOA fee: $1,200 annually
Other
Other facts
- Listing agreement: Exclusive Right To Sell
Price history
| Date | Event | Price |
|---|---|---|
| 12/5/2025 | Sold | $250,000-9.1% |
Source: | ||
| 10/28/2025 | Contingent | $274,900 |
Source: | ||
| 10/24/2025 | Price change | $274,900-8.3% |
Source: | ||
| 5/15/2025 | Listed for sale | $299,900+649.8% |
Source: | ||
| 1/12/2021 | Sold | $40,000-4.8% |
Source: | ||
Public tax history
| Year | Property taxes | Tax assessment |
|---|---|---|
| 2024 | $486 | $2,260 |
| 2023 | $486 | $2,260 |
| 2022 | -- | -- |
Find assessor info on the county website
Neighborhood: 29676
Nearby schools
GreatSchools rating
- 8/10Tamassee-Salem Elementary SchoolGrades: PK-5Distance: 5.8 mi
- 7/10Walhalla Middle SchoolGrades: 6-8Distance: 11.9 mi
- 5/10Walhalla High SchoolGrades: 9-12Distance: 9.6 mi
Schools provided by the listing agent
- Elementary: Tam-Salem Elm
- Middle: Walhalla Middle
- High: Walhalla High
Source: WUMLS. This data may not be complete. We recommend contacting the local school district to confirm school assignments for this home.

Get pre-qualified for a loan
At Zillow Home Loans, we can pre-qualify you in as little as 5 minutes with no impact to your credit score.An equal housing lender. NMLS #10287.
Sell for more on Zillow
Get a free Zillow Showcase℠ listing and you could sell for .
$250,200
2% more+ $5,004
With Zillow Showcase(estimated)
$255,204
