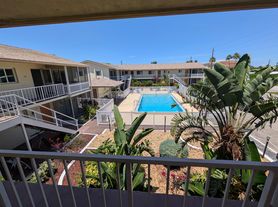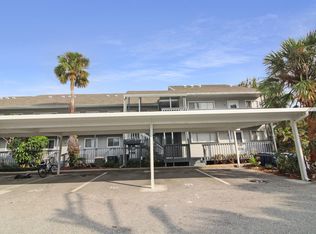Second level walk-up end unit with private ground level stairwell and direct garage access. Near Venice historic downtown, restaurants, shopping, golf courses, walking/biking trails and Gulf beaches. Split bedroom floor plan with centrally located open concept great room living, kitchen, and screened lanai that is 160sf with sofa, table & chairs, and a 12-foot sliding glass door. Main bedroom with king size bed, dresser and nightstands; spacious walk-in closet and TV, with en-suite bathroom and step in shower. Second bedroom with queen bed, dresser, nightstand, closet, TV, and adjacent full bathroom with shower / tub. Samsung smart TVs in living room (65") and bedrooms, including charging hubs. Full-size washer and dryer in unit. Kitchen with granite counters, stainless steel appliances, Keurig, crock pot, and all kitchen ware included. Tall ceilings, tile throughout living space and bathrooms, bedroom/dining tray ceilings, crown molding, and ceiling fans. Bikes, beach chairs, umbrella, and coolers stored in private garage, ready for the beach and to explore the island. Great location, walkable and bikeable to the beach (0.7 mile). 1-mile to Venice fishing pier and Sharky's Tiki Bar Restaurant. Walk and bike to the paved Venetian Waterway and Legacy Trail (0.7 mile to trail head) or historic downtown Venice Ave and explore fantastic dining options. Please no smoking or drugs. Heated community pool, easy access to 75 highway, and 30-minute drive to Siesta Key Beach. Come enjoy the Island Life in paradise!
Area highlights and distance (miles) to condo: Service Club Park Beach (0.7 mi), Venice Fishing Pier Beach (1 mi), Hodges Beach (1.7 mi), Casperson Beach (2.2 mi), Venice Main Beach (2.8 mi), Nokomis Beach (4.6 mi), Manasota Key Beach (7.8 mi), Englewood Beach (14 mi), Siesta Key Beach (17 mi), Historic Venice Avenue (2 mi), Sharky's on the Pier (1 mi), Pop's Sunset Grill (4.5 mi), Lake Venice Golf Club (public 1.8 mi), Pelican Pointe Golf Club (public 3.4 mi), Cool Today Park (baseball 10 mi), Charlotte Sports Park (baseball 21 mi).
Monthly options, seasonal property- pricing varies based on month. Please reach out for current rates. Repeat rental available each season if desired.
Apartment for rent
Accepts Zillow applications
$3,750/mo
235 Base Ave E UNIT 207, Venice, FL 34285
2beds
1,104sqft
Price may not include required fees and charges.
Apartment
Available now
No pets
Central air
In unit laundry
Attached garage parking
Forced air
What's special
Tall ceilingsCeiling fansHeated community poolDirect garage accessSplit bedroom floor planPrivate ground level stairwellCrown molding
- 17 days |
- -- |
- -- |
Zillow last checked: 8 hours ago
Listing updated: November 21, 2025 at 06:17pm
Travel times
Facts & features
Interior
Bedrooms & bathrooms
- Bedrooms: 2
- Bathrooms: 2
- Full bathrooms: 2
Heating
- Forced Air
Cooling
- Central Air
Appliances
- Included: Dishwasher, Dryer, Freezer, Microwave, Oven, Refrigerator, Washer
- Laundry: In Unit
Features
- Walk In Closet
- Flooring: Tile
- Furnished: Yes
Interior area
- Total interior livable area: 1,104 sqft
Property
Parking
- Parking features: Attached
- Has attached garage: Yes
- Details: Contact manager
Features
- Exterior features: Bicycle storage, Heating system: Forced Air, Walk In Closet, walkable to the beach
Details
- Parcel number: 0430154011
Construction
Type & style
- Home type: Apartment
- Property subtype: Apartment
Building
Management
- Pets allowed: No
Community & HOA
Community
- Features: Pool
HOA
- Amenities included: Pool
Location
- Region: Venice
Financial & listing details
- Lease term: 1 Month
Price history
| Date | Event | Price |
|---|---|---|
| 11/19/2025 | Listed for rent | $3,750+38.9%$3/sqft |
Source: Zillow Rentals | ||
| 10/30/2025 | Sold | $326,000-3.8%$295/sqft |
Source: | ||
| 9/17/2025 | Pending sale | $339,000$307/sqft |
Source: | ||
| 6/12/2025 | Listed for sale | $339,000-3.1%$307/sqft |
Source: | ||
| 6/10/2025 | Listing removed | $349,900$317/sqft |
Source: | ||

