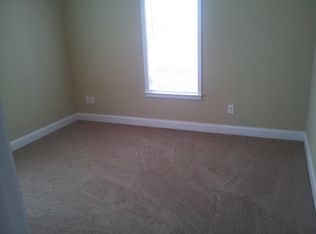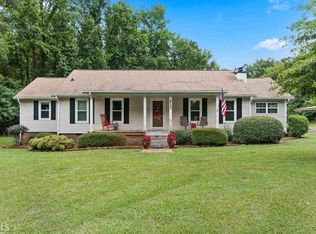Closed
$365,000
235 Babbs Mill Rd, Hampton, GA 30228
4beds
2,381sqft
Single Family Residence
Built in 2007
1.25 Acres Lot
$356,500 Zestimate®
$153/sqft
$2,314 Estimated rent
Home value
$356,500
$317,000 - $399,000
$2,314/mo
Zestimate® history
Loading...
Owner options
Explore your selling options
What's special
***PRICE JUST REDUCED***Come to enjoy the green pasture, the serenity, and the peace of mind that resides in this charming home! It is built with 4 oversized bedrooms and 3 full bathrooms. It's nestled on almost 2 acres of land, all by itself for you, your friends, and relatives. When you enter the very long driveway, you are welcomed by the covered front porch where you can sit in your rocking chair to explore the scenic view of the area. Open the entrance door to discover the fantastic view of the interior design that offers a lot of class, style, and comfort. The main floor features 3 full bedrooms, including the master, and 2 full bathrooms. Another large bedroom is on the upper level with a full bathroom that invites your guest or your in-law to enjoy their complete privacy. Many upgrades and custom touches have been added to this charming gem to make it even more attractive to you. Inside this beauty exists clean and pure breathing. No carpet. When you enter, you step on hardwood flooring from start to finish. The bathrooms are covered with ceramic tiles. You have a large separate dining room to accommodate many guests at once. When you walk into the kitchen area, embrace the stunning granite countertops with ceramic backsplash, the upgraded cabinets, and the stainless steel appliances that invite you to fix dinner with a lot of grace and style. The open floor plan concept is another attraction with the view to the family room when in the kitchen. The luxury primary bedroom is spacious, airy, and bright. It features a trey ceiling, a walk-in closet, a stunning bathroom with upgraded lighting, upgraded vanities & countertops, and upgraded shower. There is a lot to enjoy in this house. Everywhere you turn, it's a wow. The family room has a nice fireplace to keep you naturally warm in winter. The large covered patio welcomes plenty of guests when throwing a party while contemplating the natural view of the beautiful panorama. This home is only waiting for you. Roof is about 6 years old only. Everything you desire to make it a great day is there!
Zillow last checked: 8 hours ago
Listing updated: August 06, 2024 at 04:34am
Listed by:
Dadie Toussaint 770-873-9917,
H & D Real Estate Group
Bought with:
Lisa McGhee, 292073
Crye-Leike, Realtors
Source: GAMLS,MLS#: 10303723
Facts & features
Interior
Bedrooms & bathrooms
- Bedrooms: 4
- Bathrooms: 3
- Full bathrooms: 3
- Main level bathrooms: 2
- Main level bedrooms: 3
Dining room
- Features: Separate Room
Heating
- Natural Gas, Central
Cooling
- Gas, Central Air
Appliances
- Included: Dishwasher, Oven/Range (Combo), Stainless Steel Appliance(s)
- Laundry: In Hall
Features
- Bookcases, Double Vanity, High Ceilings, In-Law Floorplan, Master On Main Level, Roommate Plan, Separate Shower, Soaking Tub, Tile Bath, Tray Ceiling(s), Vaulted Ceiling(s), Walk-In Closet(s)
- Flooring: Hardwood, Laminate, Tile
- Basement: None
- Number of fireplaces: 1
- Fireplace features: Factory Built, Family Room
Interior area
- Total structure area: 2,381
- Total interior livable area: 2,381 sqft
- Finished area above ground: 2,381
- Finished area below ground: 0
Property
Parking
- Total spaces: 2
- Parking features: Garage Door Opener, Garage, Side/Rear Entrance
- Has garage: Yes
Features
- Levels: One and One Half
- Stories: 1
- Patio & porch: Patio, Porch, Screened
- Fencing: Other,Privacy
Lot
- Size: 1.25 Acres
- Features: Level
Details
- Parcel number: 01701019013
Construction
Type & style
- Home type: SingleFamily
- Architectural style: Craftsman,Ranch,Traditional
- Property subtype: Single Family Residence
Materials
- Concrete, Other
- Foundation: Slab
- Roof: Other
Condition
- Resale
- New construction: No
- Year built: 2007
Utilities & green energy
- Sewer: Septic Tank
- Water: Public
- Utilities for property: Cable Available, Electricity Available, High Speed Internet, Natural Gas Available, Phone Available, Water Available
Community & neighborhood
Community
- Community features: None
Location
- Region: Hampton
- Subdivision: None
HOA & financial
HOA
- Has HOA: No
- Services included: None
Other
Other facts
- Listing agreement: Exclusive Right To Sell
- Listing terms: Cash,Conventional,FHA,Fannie Mae Approved,Freddie Mac Approved,VA Loan
Price history
| Date | Event | Price |
|---|---|---|
| 8/2/2024 | Sold | $365,000-1.3%$153/sqft |
Source: | ||
| 7/1/2024 | Pending sale | $369,900$155/sqft |
Source: | ||
| 6/21/2024 | Contingent | $369,900$155/sqft |
Source: | ||
| 5/29/2024 | Price change | $369,900-2.7%$155/sqft |
Source: | ||
| 5/22/2024 | Listed for sale | $380,000-1.6%$160/sqft |
Source: | ||
Public tax history
| Year | Property taxes | Tax assessment |
|---|---|---|
| 2024 | $1,407 +36.4% | $147,720 -0.1% |
| 2023 | $1,032 -12.1% | $147,880 +16.7% |
| 2022 | $1,173 +0.4% | $126,680 +26.9% |
Find assessor info on the county website
Neighborhood: 30228
Nearby schools
GreatSchools rating
- 6/10Mount Carmel Elementary SchoolGrades: PK-5Distance: 1.5 mi
- 4/10Dutchtown Middle SchoolGrades: 6-8Distance: 2.3 mi
- 5/10Dutchtown High SchoolGrades: 9-12Distance: 2.1 mi
Schools provided by the listing agent
- Elementary: Mount Carmel
- Middle: Dutchtown
- High: Dutchtown
Source: GAMLS. This data may not be complete. We recommend contacting the local school district to confirm school assignments for this home.
Get a cash offer in 3 minutes
Find out how much your home could sell for in as little as 3 minutes with a no-obligation cash offer.
Estimated market value$356,500
Get a cash offer in 3 minutes
Find out how much your home could sell for in as little as 3 minutes with a no-obligation cash offer.
Estimated market value
$356,500

