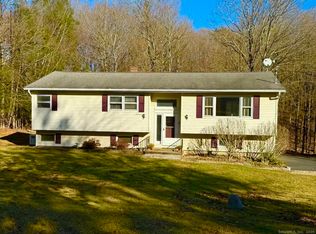Sold for $359,000 on 08/04/23
$359,000
235 Babbitt Road, Thomaston, CT 06787
4beds
1,768sqft
Single Family Residence
Built in 1964
1 Acres Lot
$410,900 Zestimate®
$203/sqft
$3,919 Estimated rent
Home value
$410,900
$386,000 - $436,000
$3,919/mo
Zestimate® history
Loading...
Owner options
Explore your selling options
What's special
Welcome to 235 Babbitt Rd in Charming Thomaston! This Home is Situated on 1 Level Acre and Offers 4 Generous Sized Bedrooms! Step Inside and You Will Appreciate the First Floor Layout Featuring Formal Living Room with Hardwood Floor and Large Picture Window, Remodeled Half Bath with New Granit Top Vanity, Undermounted Sink and Tile Floor. Relax in the Spacious Family Room Offering Built-In Shelving and Cozy Wood Burning Fireplace! Enjoy the Fully Appliance Kitchen Offering Breakfast Bar, Granit Counter Tops and Newer Stainless Stele Appliances. Host Dinner Parties in the Formal Dining Room with Large Window Overlooking Private Rear Yard or Sit and Relax in the Screened in Porch Overlooking the Peaceful Partially Fenced in Rear Yard! Second Floor Offers 4 Bedrooms Each with Hardwood Floor and 2 Beautiful Remodeled Baths! One Full Bath in the Primary Bedroom with Newer Vanity, Tiled Walk-In Shower With Seamless Glass Shower Door, and Updated Floor. The Guest Bath Offers Updated Duel Sink Vanity with Updated Fixtures and Undermounted Sinks, Tile floor and Tile Enclosed Soaking Tub. Make Good Use of the Second Floor Walk-In Cedar for Storage of Off Season Cloths and Enjoy All The Ample Closet Space the Remaining Second Floor Has to Offer! Property Also Comes with Walk Out Basement to Covered Rear Yard Patio. Enjoy Nearby Nystroms Park and Pond for Outdoor Activities: Swimming, Kayaking, Track, Tennis, or Simply Enjoy the Pavilion. Two car garage with ample storage space.
Zillow last checked: 8 hours ago
Listing updated: July 09, 2024 at 08:18pm
Listed by:
Bethany Lydem 860-485-8448,
Stone Crest Realty LLC 860-283-2225
Bought with:
Tim M. Clark, RES.0771828
Stone Crest Realty LLC
Source: Smart MLS,MLS#: 170572030
Facts & features
Interior
Bedrooms & bathrooms
- Bedrooms: 4
- Bathrooms: 3
- Full bathrooms: 2
- 1/2 bathrooms: 1
Primary bedroom
- Features: Full Bath, Hardwood Floor
- Level: Upper
- Area: 144 Square Feet
- Dimensions: 12 x 12
Bedroom
- Features: Hardwood Floor
- Level: Upper
- Area: 132 Square Feet
- Dimensions: 12 x 11
Bedroom
- Features: Hardwood Floor
- Level: Upper
- Area: 100 Square Feet
- Dimensions: 10 x 10
Bedroom
- Features: Hardwood Floor
- Level: Upper
- Area: 90 Square Feet
- Dimensions: 10 x 9
Primary bathroom
- Features: Granite Counters, Remodeled, Stall Shower
- Level: Upper
Bathroom
- Features: Granite Counters, Remodeled, Tile Floor
- Level: Main
Bathroom
- Features: Double-Sink, Remodeled, Tub w/Shower
- Level: Upper
Dining room
- Features: Hardwood Floor
- Level: Main
- Area: 99 Square Feet
- Dimensions: 9 x 11
Family room
- Features: Bookcases, Built-in Features, Fireplace
- Level: Main
- Area: 204 Square Feet
- Dimensions: 12 x 17
Kitchen
- Features: Dining Area, Granite Counters
- Level: Main
- Area: 99 Square Feet
- Dimensions: 9 x 11
Living room
- Features: Hardwood Floor
- Level: Main
- Area: 192 Square Feet
- Dimensions: 12 x 16
Heating
- Baseboard, Oil
Cooling
- Window Unit(s)
Appliances
- Included: Oven/Range, Refrigerator, Dishwasher, Washer, Dryer, Water Heater
Features
- Basement: Full
- Attic: Walk-up,Access Via Hatch
- Number of fireplaces: 1
Interior area
- Total structure area: 1,768
- Total interior livable area: 1,768 sqft
- Finished area above ground: 1,768
Property
Parking
- Total spaces: 2
- Parking features: Attached, Private, Asphalt
- Attached garage spaces: 2
- Has uncovered spaces: Yes
Features
- Patio & porch: Covered, Porch
- Exterior features: Garden, Rain Gutters, Sidewalk
- Fencing: Partial
- Waterfront features: Pond
Lot
- Size: 1 Acres
- Features: Cleared, Level, Few Trees
Details
- Parcel number: 876813
- Zoning: RA80A
Construction
Type & style
- Home type: SingleFamily
- Architectural style: Colonial
- Property subtype: Single Family Residence
Materials
- Shake Siding, Wood Siding
- Foundation: Concrete Perimeter
- Roof: Asphalt
Condition
- New construction: No
- Year built: 1964
Utilities & green energy
- Sewer: Public Sewer
- Water: Well
Community & neighborhood
Community
- Community features: Lake, Playground, Tennis Court(s)
Location
- Region: Thomaston
Price history
| Date | Event | Price |
|---|---|---|
| 8/4/2023 | Sold | $359,000$203/sqft |
Source: | ||
| 7/20/2023 | Pending sale | $359,000$203/sqft |
Source: | ||
| 6/1/2023 | Listed for sale | $359,000+56.2%$203/sqft |
Source: | ||
| 11/1/2017 | Listing removed | $229,900$130/sqft |
Source: Keller Williams Realty #G10233375 | ||
| 8/5/2017 | Price change | $229,900-2.1%$130/sqft |
Source: Greater Hartford #G10233375 | ||
Public tax history
| Year | Property taxes | Tax assessment |
|---|---|---|
| 2025 | $5,968 +4.2% | $166,670 |
| 2024 | $5,727 +2.2% | $166,670 |
| 2023 | $5,605 +4.7% | $166,670 |
Find assessor info on the county website
Neighborhood: 06787
Nearby schools
GreatSchools rating
- 4/10Black Rock SchoolGrades: PK-3Distance: 1.5 mi
- 8/10Thomaston High SchoolGrades: 7-12Distance: 1.3 mi
- 4/10Thomaston Center SchoolGrades: 4-6Distance: 1.9 mi
Schools provided by the listing agent
- Elementary: Black Rock
Source: Smart MLS. This data may not be complete. We recommend contacting the local school district to confirm school assignments for this home.

Get pre-qualified for a loan
At Zillow Home Loans, we can pre-qualify you in as little as 5 minutes with no impact to your credit score.An equal housing lender. NMLS #10287.
