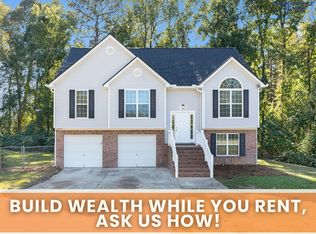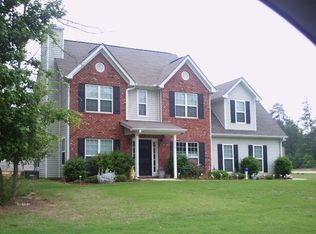Quiet peaceful neighborhood with lots of privacy and space! This home has 3 but potentially 4 bedrooms with a huge bonus!! 2.5 baths and a very private backyard located on a cul de sac. Better yet it's in the great Futral/Rehoboth/Spalding district!Great home for entertaining with newly fenced huge backyard!! Only thing needed here is your family to make this home you've always dreamed of with the best schools! Convenient to interstate for commuters. What more could you ask for?? Hurry before this beauty is gone!!
This property is off market, which means it's not currently listed for sale or rent on Zillow. This may be different from what's available on other websites or public sources.

