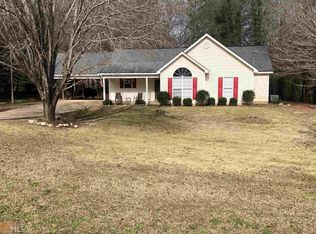Well Maintained Home! Features 3 bedrooms, 2 baths, living room and family room, breakfast area in kitchen, family room has dining area as well. Could be converted to make 4 bedrooms. Storage building and a Large 900sf shop with covered storage on 3 sides, shop is heated and has electric and water, also has a 2nd room for sitting/tv area. RV Hook up at the shop. Great private fenced back yard. Georgia Power Electric. A must see! Call today for your private viewing.
This property is off market, which means it's not currently listed for sale or rent on Zillow. This may be different from what's available on other websites or public sources.
