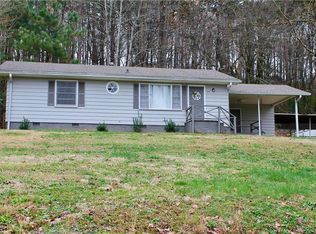Closed
$205,000
235 Alfred Ave SE, Rome, GA 30161
3beds
1,162sqft
Single Family Residence
Built in 1963
0.33 Acres Lot
$203,000 Zestimate®
$176/sqft
$2,068 Estimated rent
Home value
$203,000
$164,000 - $250,000
$2,068/mo
Zestimate® history
Loading...
Owner options
Explore your selling options
What's special
Rosemont Park's Finest! This beautifully updated brick ranch offers timeless charm with modern conveniences. Inside, you'll find gleaming refinished hardwood floors, neutral paint, and elegant crown molding throughout. The updated kitchen features stainless steel appliances and white cabinetry with brushed nickel pulls. Bathrooms have been tastefully renovated, and modern lighting adds a contemporary touch. A spacious mudroom/laundry area with an adjacent half bath adds functionality, while the rear patio is perfect for grilling and outdoor entertaining. Play in the fenced backyard with no neighbors directly behind you. Enjoy the convenience of carport parking, a spacious storage area just off the carport, two lovely peach trees in the yard, and a tankless water heater for energy efficiency. Located in the desirable Rosemont Park neighborhood, this home is move-in ready and full of character!
Zillow last checked: 8 hours ago
Listing updated: September 03, 2025 at 05:48pm
Listed by:
Christie Welch Carroll 6787479930,
Prestige Home Brokers,
Grant Garab 706-233-3557,
Prestige Home Brokers
Bought with:
Non Mls Salesperson, 275260
Non-Mls Company
Source: GAMLS,MLS#: 10528707
Facts & features
Interior
Bedrooms & bathrooms
- Bedrooms: 3
- Bathrooms: 2
- Full bathrooms: 1
- 1/2 bathrooms: 1
- Main level bathrooms: 1
- Main level bedrooms: 3
Dining room
- Features: L Shaped
Heating
- Central, Electric, Forced Air
Cooling
- Ceiling Fan(s), Central Air
Appliances
- Included: Dishwasher, Double Oven, Electric Water Heater, Microwave, Oven/Range (Combo), Refrigerator, Tankless Water Heater
- Laundry: Mud Room
Features
- High Ceilings, Master On Main Level
- Flooring: Hardwood, Tile
- Basement: Crawl Space
- Attic: Pull Down Stairs
- Has fireplace: No
- Common walls with other units/homes: No Common Walls
Interior area
- Total structure area: 1,162
- Total interior livable area: 1,162 sqft
- Finished area above ground: 1,162
- Finished area below ground: 0
Property
Parking
- Total spaces: 1
- Parking features: Carport, Kitchen Level, Off Street
- Has carport: Yes
Features
- Levels: One
- Stories: 1
- Patio & porch: Patio
- Exterior features: Garden
- Fencing: Back Yard,Chain Link,Fenced
- Has view: Yes
- View description: Mountain(s)
- Body of water: None
Lot
- Size: 0.33 Acres
- Features: Private, Sloped
- Residential vegetation: Grassed
Details
- Additional structures: Other
- Parcel number: J15Y 477
- Special conditions: Investor Owned,No Disclosure
Construction
Type & style
- Home type: SingleFamily
- Architectural style: Brick 4 Side,Ranch
- Property subtype: Single Family Residence
Materials
- Brick
- Foundation: Block
- Roof: Composition
Condition
- Resale
- New construction: No
- Year built: 1963
Utilities & green energy
- Sewer: Public Sewer
- Water: Public
- Utilities for property: Cable Available, Electricity Available, Sewer Available, Water Available
Community & neighborhood
Security
- Security features: Smoke Detector(s)
Community
- Community features: Street Lights
Location
- Region: Rome
- Subdivision: Rosemont Park
HOA & financial
HOA
- Has HOA: No
- Services included: None
Other
Other facts
- Listing agreement: Exclusive Right To Sell
- Listing terms: Cash,Conventional
Price history
| Date | Event | Price |
|---|---|---|
| 9/3/2025 | Sold | $205,000$176/sqft |
Source: | ||
| 8/1/2025 | Pending sale | $205,000$176/sqft |
Source: | ||
| 7/23/2025 | Price change | $205,000-2.4%$176/sqft |
Source: | ||
| 7/4/2025 | Listed for sale | $210,000$181/sqft |
Source: | ||
| 7/1/2025 | Pending sale | $210,000$181/sqft |
Source: | ||
Public tax history
| Year | Property taxes | Tax assessment |
|---|---|---|
| 2024 | $1,710 +3.2% | $57,859 +3.6% |
| 2023 | $1,656 +25.3% | $55,865 +30.9% |
| 2022 | $1,322 +45.2% | $42,685 +15.5% |
Find assessor info on the county website
Neighborhood: 30161
Nearby schools
GreatSchools rating
- NAPepperell Primary SchoolGrades: PK-1Distance: 2.3 mi
- 6/10Pepperell High SchoolGrades: 8-12Distance: 2.3 mi
- 5/10Pepperell Elementary SchoolGrades: 2-4Distance: 3 mi
Schools provided by the listing agent
- Elementary: Pepperell Primary/Elementary
- Middle: Pepperell
- High: Pepperell
Source: GAMLS. This data may not be complete. We recommend contacting the local school district to confirm school assignments for this home.
Get pre-qualified for a loan
At Zillow Home Loans, we can pre-qualify you in as little as 5 minutes with no impact to your credit score.An equal housing lender. NMLS #10287.
