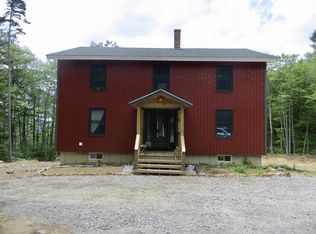Are you looking for a large family home in a private, paradise setting? Then be sure to get your viewing of 235 Africa Road scheduled! This home is 11 years young with over 3000 square feet of living space and attached heated garage sitting on 16.99 private acres. There are 4 large bedrooms, 2 1/2 bathrooms and attic which is 99% finished. The mud room offers a large coat closet, closet for the washer & Dryer, and a large pantry. The living room and dining room have marble fireplaces. There is a quadrafire wood-stove in the family room off the kitchen. The setting is very rural, not remote. This beautiful property is ideal for horses, a mini-farm, walking trails, gardens, the list goes on and on. There's a hot tub on the large wrap around covered porch. Perfect for soaking after a hard day of playing. Africa Road is a town owned, property owners maintained, class V road.
This property is off market, which means it's not currently listed for sale or rent on Zillow. This may be different from what's available on other websites or public sources.
