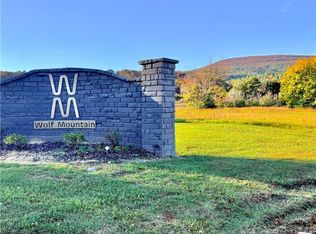Sold for $369,000
$369,000
23490 Wolf Valley Rd, Wister, OK 74966
4beds
2,100sqft
Single Family Residence
Built in 2025
0.75 Acres Lot
$369,300 Zestimate®
$176/sqft
$2,050 Estimated rent
Home value
$369,300
Estimated sales range
Not available
$2,050/mo
Zestimate® history
Loading...
Owner options
Explore your selling options
What's special
Step into this warm and charming BRAND NEW Construction Home on Wolf Mountain Golf Course in Wister, Oklahoma. This home boasts fairway and scenic Cavanal Hill views from your very own back porch. Newly laid sod and landscaping makes this particular property radiate with character! As you walk into the double front doors and step into the foyer you will immediately notice the 10ft ceilings and will be greeted with a charming stone, gas fireplace. The living space has an open floor plan to the kitchen & dining area which hosts beautifully handcrafted stained knotty alder custom cabinets along with state of the art stainless steel appliances, garnished with granite countertops. Off the kitchen hosts a walk-in pantry with sliding barn door entrance, and a built-in locker cabinet with storage, also located is the half bath, and mud room with upper/lower cabinets and washing area. A split floor plan of 3 bedrooms and 1 primary suite. In the primary bedroom holds a double tray ceiling, barn door entrance to bathroom with double vanity, and knee space, a garden tub, walk-in shower, private lavatory, and TWO master closets. This home really has all of the attractive features and leaves nothing to be desired. Spray foam insulation, on-demand hot water heater, 2 car garage, front porch views & a one year builder home warranty.. plus so much more. A must see for yourself!
Zillow last checked: 8 hours ago
Listing updated: August 29, 2025 at 06:51am
Listed by:
Brittany Mathews 918-635-0202,
Happy Homes & Acres LLC
Bought with:
Brittany Mathews, 174236
Happy Homes & Acres LLC
Source: Western River Valley BOR,MLS#: 1081235Originating MLS: Fort Smith Board of Realtors
Facts & features
Interior
Bedrooms & bathrooms
- Bedrooms: 4
- Bathrooms: 3
- Full bathrooms: 2
- 1/2 bathrooms: 1
Heating
- Central, Gas
Cooling
- Central Air
Appliances
- Included: Some Electric Appliances, Some Gas Appliances, Dishwasher, Disposal, Gas Water Heater, Ice Maker, Microwave Hood Fan, Microwave, Oven, Range, Refrigerator, Water Heater, PlumbedForIce Maker
- Laundry: Electric Dryer Hookup, Washer Hookup, Dryer Hookup
Features
- Attic, Ceiling Fan(s), Eat-in Kitchen, Granite Counters, Other, Pantry, Programmable Thermostat, Split Bedrooms, Storage, Walk-In Closet(s)
- Flooring: Laminate
- Windows: Blinds
- Basement: None
- Number of fireplaces: 1
- Fireplace features: Gas Log
Interior area
- Total interior livable area: 2,100 sqft
Property
Parking
- Total spaces: 2
- Parking features: Attached, Garage, Garage Door Opener
- Has attached garage: Yes
- Covered spaces: 2
Features
- Levels: One
- Stories: 1
- Patio & porch: Porch
- Exterior features: Concrete Driveway
- Pool features: None
- Spa features: See Remarks
- Fencing: None
- Has view: Yes
- View description: Golf Course
Lot
- Size: 0.75 Acres
- Features: Cleared, Landscaped, Level, Outside City Limits, Open Lot, Subdivision, Views, Near Golf Course
Details
- Parcel number: 024000000000000800
Construction
Type & style
- Home type: SingleFamily
- Architectural style: Traditional
- Property subtype: Single Family Residence
Materials
- Masonite, Other, Rock, See Remarks
- Foundation: Slab
- Roof: Architectural,Shingle
Condition
- Year built: 2025
Details
- Warranty included: Yes
Utilities & green energy
- Water: Public
- Utilities for property: Electricity Available, Natural Gas Available, Water Available
Community & neighborhood
Security
- Security features: Smoke Detector(s)
Community
- Community features: Golf
Location
- Region: Wister
- Subdivision: Deer Run
HOA & financial
HOA
- Has HOA: No
Other
Other facts
- Road surface type: Paved
Price history
| Date | Event | Price |
|---|---|---|
| 8/28/2025 | Sold | $369,000$176/sqft |
Source: Western River Valley BOR #1081235 Report a problem | ||
| 7/14/2025 | Price change | $369,000-1.6%$176/sqft |
Source: Western River Valley BOR #1081235 Report a problem | ||
| 7/12/2025 | Price change | $375,000-1.1%$179/sqft |
Source: Western River Valley BOR #1081235 Report a problem | ||
| 5/23/2025 | Listed for sale | $379,000$180/sqft |
Source: Western River Valley BOR #1081235 Report a problem | ||
Public tax history
Tax history is unavailable.
Neighborhood: 74966
Nearby schools
GreatSchools rating
- 5/10Pansy Kidd Middle SchoolGrades: 5-6Distance: 3 mi
- 6/107th and 8th Grade Academic CenterGrades: 7-8Distance: 3 mi
- 8/10Poteau High SchoolGrades: 9-12Distance: 3 mi
Schools provided by the listing agent
- Elementary: Poteau
- Middle: Poteau
- High: Poteau
- District: Poteau
Source: Western River Valley BOR. This data may not be complete. We recommend contacting the local school district to confirm school assignments for this home.

Get pre-qualified for a loan
At Zillow Home Loans, we can pre-qualify you in as little as 5 minutes with no impact to your credit score.An equal housing lender. NMLS #10287.
