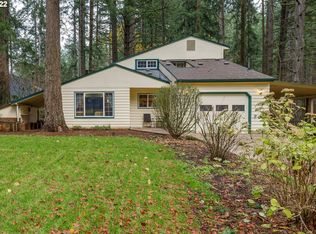Sold
$842,000
23490 S Beatie Rd, Oregon City, OR 97045
3beds
1,725sqft
Residential, Single Family Residence
Built in 1980
5.01 Acres Lot
$830,100 Zestimate®
$488/sqft
$2,863 Estimated rent
Home value
$830,100
$755,000 - $905,000
$2,863/mo
Zestimate® history
Loading...
Owner options
Explore your selling options
What's special
( Open house cancelled.) Rare find in Oregon City near Beavercreek! One-level home sitting on 5.01 fully fenced acres that are private, quiet, and in a serene location. Bring your vision of how you can update this home with your taste and style! This home offers a single level with 3 bedrooms/ 2 full bathrooms and several skylights throughout. French doors in both the family and primary bedroom lead to an extended back deck facing the back yard, perfect for entertaining, with picturesque wooded views and pasture access. Or enjoy the tranquil views from inside the large circular eating area with HUGE windows. The generous primary bedroom also features a walk-in closet that has a hidden "secret room" perfect for storage or putting valuables in! The seller spared no expense when building the high-quality shop and horse barn. The large shop is approx. 30x48 w/concrete floors, a workbench, a large storage loft, and high doors perfect for an RV, horse trailer, boat, tractor, or to park all of your toys. Very clean inside! The beautiful semi-open barn is one of a kind and an equestrian/critter lovers dream featuring 3 matted stalls w/feed doors and removable dividing walls, a luxury insulated tack room, concrete hay storage/feed room, and covered tractor or implement parking area and is inside the fenced pasture. The level pasture flows to the front of the property to the apple orchard and small creek and rests beside an expansive garden area. Partial farm deferral too. The property is gated at the front for privacy. Just a few miles from town but with country living at its best.
Zillow last checked: 8 hours ago
Listing updated: May 30, 2023 at 11:15am
Listed by:
Todd McCabe 503-880-9866,
eXp Realty, LLC,
Leslie McCabe 503-880-9866,
eXp Realty, LLC
Bought with:
Paul Terjeson, 960900133
Keller Williams Realty Mid-Willamette
Source: RMLS (OR),MLS#: 23549461
Facts & features
Interior
Bedrooms & bathrooms
- Bedrooms: 3
- Bathrooms: 2
- Full bathrooms: 2
- Main level bathrooms: 2
Primary bedroom
- Features: Bathroom, Deck, Suite, Walkin Closet
- Level: Main
- Area: 368
- Dimensions: 16 x 23
Bedroom 2
- Features: Wallto Wall Carpet
- Level: Main
- Area: 110
- Dimensions: 10 x 11
Bedroom 3
- Features: Wallto Wall Carpet
- Level: Main
- Area: 110
- Dimensions: 10 x 11
Dining room
- Features: Formal, Skylight, Vaulted Ceiling
- Level: Main
- Area: 156
- Dimensions: 12 x 13
Kitchen
- Features: Skylight, Vinyl Floor
- Level: Main
- Area: 120
- Width: 15
Living room
- Features: Skylight, Wallto Wall Carpet, Wood Stove
- Level: Main
- Area: 299
- Dimensions: 13 x 23
Heating
- Forced Air
Appliances
- Included: Dishwasher, Disposal, Free-Standing Range, Microwave, Electric Water Heater
Features
- Formal, Vaulted Ceiling(s), Bathroom, Suite, Walk-In Closet(s), Tile
- Flooring: Wall to Wall Carpet, Vinyl
- Windows: Vinyl Frames, Skylight(s)
- Basement: Crawl Space
- Number of fireplaces: 1
- Fireplace features: Stove, Wood Burning, Wood Burning Stove
Interior area
- Total structure area: 1,725
- Total interior livable area: 1,725 sqft
Property
Parking
- Total spaces: 2
- Parking features: Driveway, RV Access/Parking, RV Boat Storage, Attached
- Attached garage spaces: 2
- Has uncovered spaces: Yes
Accessibility
- Accessibility features: Garage On Main, Main Floor Bedroom Bath, Minimal Steps, One Level, Accessibility
Features
- Levels: One
- Stories: 1
- Patio & porch: Deck
- Exterior features: Yard
- Fencing: Fenced
Lot
- Size: 5.01 Acres
- Features: Acres 5 to 7
Details
- Additional structures: Barn, Outbuilding, RVBoatStorage, ToolShed
- Parcel number: 00902303
- Zoning: RRFF5
Construction
Type & style
- Home type: SingleFamily
- Architectural style: Ranch
- Property subtype: Residential, Single Family Residence
Materials
- Board & Batten Siding, Wood Siding
- Foundation: Concrete Perimeter, Pillar/Post/Pier
- Roof: Composition
Condition
- Updated/Remodeled
- New construction: No
- Year built: 1980
Utilities & green energy
- Sewer: Septic Tank
- Water: Well
Community & neighborhood
Security
- Security features: Security System Owned
Location
- Region: Oregon City
Other
Other facts
- Listing terms: Cash,Conventional,FHA,VA Loan
Price history
| Date | Event | Price |
|---|---|---|
| 5/30/2023 | Sold | $842,000-2.6%$488/sqft |
Source: | ||
| 5/12/2023 | Pending sale | $864,500$501/sqft |
Source: | ||
| 5/9/2023 | Listed for sale | $864,500$501/sqft |
Source: | ||
Public tax history
| Year | Property taxes | Tax assessment |
|---|---|---|
| 2025 | $3,747 +5.1% | $251,163 +3% |
| 2024 | $3,566 +2.3% | $243,850 +3% |
| 2023 | $3,485 +19.6% | $236,749 +3% |
Find assessor info on the county website
Neighborhood: 97045
Nearby schools
GreatSchools rating
- 8/10Carus SchoolGrades: K-6Distance: 1.4 mi
- 3/10Baker Prairie Middle SchoolGrades: 7-8Distance: 6.2 mi
- 7/10Canby High SchoolGrades: 9-12Distance: 7.6 mi
Schools provided by the listing agent
- Elementary: Carus
- Middle: Baker Prairie
- High: Canby
Source: RMLS (OR). This data may not be complete. We recommend contacting the local school district to confirm school assignments for this home.
Get a cash offer in 3 minutes
Find out how much your home could sell for in as little as 3 minutes with a no-obligation cash offer.
Estimated market value$830,100
Get a cash offer in 3 minutes
Find out how much your home could sell for in as little as 3 minutes with a no-obligation cash offer.
Estimated market value
$830,100
