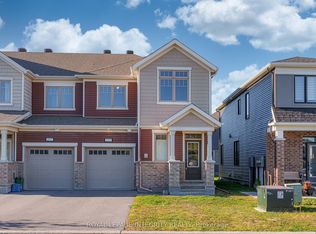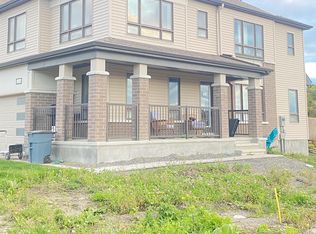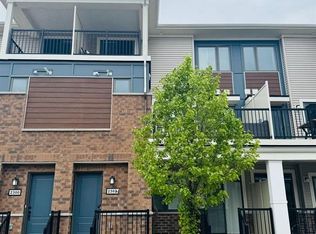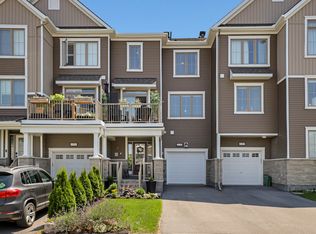About2349 Watercolours Way, Ottawa, ON, K2J 6N6**Three Bedroom Townhouse / House for rent in Ottawa / Barrhaven Area Welcome to 2349 Watercolours WayThank you for your interest.Welcome to this elegant and spacious three-bedroom townhouse, complete with 2.5 baths and the convenience of in-unit laundry. Experience the indulgence of a private ensuite bathroom and a spacious walk-in closet in the exquisite primary bedroom. Say goodbye to the hassle of clearing snow off your car in the winter, as this townhouse offers a generous attached garage. This beautiful home comes with all necessary appliances, a central air system, and ample living space, making it perfect for entertaining friends and family. The open concept kitchen allows for easy socializing while preparing meals. The unit boasts an abundance of natural light, creating an ideal atmosphere for plant lovers.Located in a tranquil neighborhood, you can enjoy peace and quiet while being just a short drive away from a diverse selection of restaurants and easy access to the 416 highway. Additionally, Beryl Gaffney Park is a mere 7-minute drive away, offering enchanting walking trails and the opportunity to immerse yourself in the soothing sounds of nature.-On behalf of the owner, this property is professionally managed by LarocquePM who is there to provide tenant support services for you and yours, including a 24/7 emergency line. Enjoy your new home with peace of mind knowing that you have a dedicated team just a call away. We invite you to explore the attached walk-through video to get a better sense of the space.If you're interested, simply complete our short and straightforward online application to reserve your spot and schedule a private viewing.Note: Out of respect for your privacy, your agent will not process the application or contact any references you provide without your explicit prior consent to move forward with the application.We look forward to welcoming you into your new home!Sincerely, LarocquePM TeamRental Property Information:- Location: 2349 Watercolours Way, Ottawa, ON, K2J 6N6- Rental Type: Townhome- Rooms: 3 Bedrooms- Bathrooms: 1 ensuite full bath + 1 full bath + powder room- Owner's Price: Asking $2,495 (after applicable rebates) \[applicable rebates available are\] Yard and Snow Rebate: $100.00/mth off if self serve (please add $100.00 to listed price for full serve) Pet Rebate: $50.00/mth off if no pets (please add $50.00 to listed price if pets)- Appliances: Refrigerator, Stove, Dishwasher and Washer & Dryer- Laundry: Washer and Dryer in the unit (included and maintained by owner)- Heating & Cooling: Gas furnace & Cooling (Central air)- Utilities: Hydro, Heat & Water (Expected Utilities $275.00) + HWT (please add $52.40 to owner's price above)- Available: Sept 1st, 2025- Smoking: Non-Smoking Residence- Parking Available: Driveway & Attached GarageCommunity Amenities- Covered parking- Outdoor parking- No Smoking allowed- Washer- Dryer- Dishwasher- Gas Heating- Professionally ManagedSuite Amenities- Fridge- Stove- Washer in suite- Dishwasher available- Dryer in suite- Central air conditioning
This property is off market, which means it's not currently listed for sale or rent on Zillow. This may be different from what's available on other websites or public sources.



