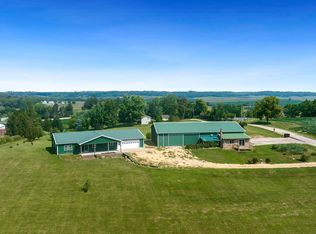Sold for $425,000 on 07/15/25
$425,000
2349 W Pines Rd, Oregon, IL 61061
3beds
2,200sqft
Single Family Residence
Built in 1991
10.76 Acres Lot
$433,000 Zestimate®
$193/sqft
$2,104 Estimated rent
Home value
$433,000
$355,000 - $528,000
$2,104/mo
Zestimate® history
Loading...
Owner options
Explore your selling options
What's special
Meticulously maintained brick ranch home situated on 10.3 +/- acres in the beautiful Rock River Region! Set down an approximately 780 ft asphalt driveway is this three bedroom, 2 bathroom 2,200 square foot ranch that has been perfectly placed to maximize the panoramic country views. Step inside to a bright and open main floor with seamless transition from living and dining space and right into an updated kitchen with granite countertops, custom cabinetry and stainless appliances. Enjoy the convenience of a main floor primary with its own private bathroom as well as man floor laundry. One more bedroom and another full bathroom round out the main floor. On the lower level is another large family room with excellent natural lighting via a set of walkout doors the lead directly outside. The third bedroom, an office/den, and a clean and easy to access utility room finish out the lower level. A large mudroom transitions from the lower level living space right into the attached 2 car garage. In addition to the 2 car garage is a 30X50 heated pole building with two overhead power doors as well as a walk in door and water hydrant directly outside. Enjoy your morning coffee while soaking in the views from the back deck and concrete/brick paver patio area that is located right off of the kitchen. Approximately 7 acres are rented for row crop production to provide some income for 2025 but a new owner could choose to continue to rent beyond 2025 or utilize to their own personal preference. Act quick to secure this move in ready, well cared for rural home on acreage just outside of beautiful Oregon!
Zillow last checked: 8 hours ago
Listing updated: July 15, 2025 at 01:54pm
Listed by:
BRANDON BEYER 815-275-3612,
Jim Sullivan Realty
Bought with:
Tammy Potter Behling, 475129603
Keller Williams Realty Signature
Source: NorthWest Illinois Alliance of REALTORS®,MLS#: 202502527
Facts & features
Interior
Bedrooms & bathrooms
- Bedrooms: 3
- Bathrooms: 2
- Full bathrooms: 2
- Main level bathrooms: 2
- Main level bedrooms: 2
Primary bedroom
- Level: Main
- Area: 169
- Dimensions: 13 x 13
Bedroom 2
- Level: Main
- Area: 120
- Dimensions: 12 x 10
Bedroom 3
- Level: Lower
- Area: 154.17
- Dimensions: 12.42 x 12.42
Family room
- Level: Lower
- Area: 533.75
- Dimensions: 25.42 x 21
Kitchen
- Level: Main
- Area: 278.42
- Dimensions: 21.42 x 13
Living room
- Level: Main
- Area: 400
- Length: 25
Heating
- Forced Air, Propane
Cooling
- Central Air
Appliances
- Included: Dishwasher, Dryer, Microwave, Refrigerator, Stove/Cooktop, Washer, Water Softener, LP Gas Tank Rented, LP Gas Water Heater
- Laundry: Main Level
Features
- Granite Counters
- Windows: Window Treatments
- Basement: Basement Entrance,Full,Finished
- Number of fireplaces: 1
- Fireplace features: Gas
Interior area
- Total structure area: 2,200
- Total interior livable area: 2,200 sqft
- Finished area above ground: 1,200
- Finished area below ground: 1,000
Property
Parking
- Total spaces: 2
- Parking features: Asphalt, Attached, Barn, Garage Door Opener
- Garage spaces: 2
Features
- Patio & porch: Deck
- Has view: Yes
- View description: Country, Panorama
Lot
- Size: 10.76 Acres
- Features: Horses Allowed, Rural
Details
- Parcel number: 1607200021
- Horses can be raised: Yes
Construction
Type & style
- Home type: SingleFamily
- Architectural style: Ranch
- Property subtype: Single Family Residence
Materials
- Brick/Stone
- Roof: Shingle
Condition
- Year built: 1991
Utilities & green energy
- Electric: Circuit Breakers
- Sewer: Septic Tank
- Water: Well
Community & neighborhood
Location
- Region: Oregon
- Subdivision: IL
Other
Other facts
- Ownership: Fee Simple
- Road surface type: Hard Surface Road
Price history
| Date | Event | Price |
|---|---|---|
| 7/15/2025 | Sold | $425,000+1.2%$193/sqft |
Source: | ||
| 5/20/2025 | Pending sale | $420,000$191/sqft |
Source: | ||
| 5/16/2025 | Listed for sale | $420,000+31.3%$191/sqft |
Source: | ||
| 11/4/2022 | Sold | $320,000$145/sqft |
Source: | ||
| 9/23/2022 | Pending sale | $320,000$145/sqft |
Source: | ||
Public tax history
| Year | Property taxes | Tax assessment |
|---|---|---|
| 2023 | $6,205 +61.6% | $77,845 +44.1% |
| 2022 | $3,839 +8.5% | $54,017 +7.4% |
| 2021 | $3,538 +5.2% | $50,290 +4.9% |
Find assessor info on the county website
Neighborhood: 61061
Nearby schools
GreatSchools rating
- 7/10Oregon Elementary SchoolGrades: PK-6Distance: 2 mi
- 9/10Oregon High SchoolGrades: 7-12Distance: 2 mi
Schools provided by the listing agent
- Elementary: Oregon Elementary
- Middle: Oregon
- High: Oregon High
- District: Oregon 220
Source: NorthWest Illinois Alliance of REALTORS®. This data may not be complete. We recommend contacting the local school district to confirm school assignments for this home.

Get pre-qualified for a loan
At Zillow Home Loans, we can pre-qualify you in as little as 5 minutes with no impact to your credit score.An equal housing lender. NMLS #10287.
