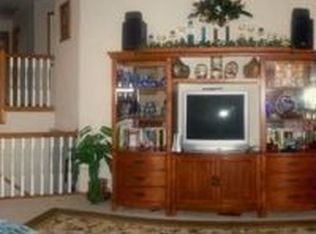Closed
Price Unknown
2349 W Nottingham Street, Springfield, MO 65810
3beds
1,743sqft
Single Family Residence
Built in 1996
10,454.4 Square Feet Lot
$298,600 Zestimate®
$--/sqft
$1,929 Estimated rent
Home value
$298,600
Estimated sales range
Not available
$1,929/mo
Zestimate® history
Loading...
Owner options
Explore your selling options
What's special
If you've been house hunting for long, you know photos can be deceiving. A home can look spotless online, only to feel disappointing in person.THIS IS NOT THAT HOUSE!What you see in the photos is exactly what you'll experience in person -- a clean, inviting, and truly move-in ready home.This well-maintained 3-bed, 2-bath home has a layout that flows naturally and makes sense for daily living. Natural light fills the space, and the family room's vaulted ceiling adds a sense of openness, while the hand-laid stone fireplace adds interest and character. The kitchen, living area, and central flex space are each defined, yet still feel open and connected.The kitchen is bright and functional, and all appliances stay. The central flex space would make a great dining room, office, playroom, or whatever meets your needs.The spacious primary suite easily fits a king-sized bed, nightstands, and multiple dressers with room to spare. It includes two closets, dual sinks, a walk-in shower, and a jetted tub. Raised ceilings and a skylight bring in great natural light.The backyard is thoughtfully landscaped and perfectly sized for someone wanting an outdoor space that's beautiful yet low maintenance. A concrete patio and established plantings make this a relaxing space to enjoy your morning coffee or host weekend barbecues.The oversized garage easily fits two vehicles, plus has room for a motorcycle, bikes, tools or extra storage.Key updates include:Roof: 9 years old, inspected pre-listingHVAC system: 2-3 years oldWater heater: 5 years oldInsulation: R38+ for energy efficiencyLocated in the Gray/Wilson's Creek/Cherokee/Kickapoo school district, this home of close to trails, golf, fitness, shopping, restaurants, and more.If you're looking for a well-cared-for home with zero surprises, this one is worth seeing.
Zillow last checked: 8 hours ago
Listing updated: July 11, 2025 at 11:44am
Listed by:
Dana Holt 417-849-1336,
Alpha Realty MO, LLC
Bought with:
Adam Carpenter, 2020016315
Alpha Realty MO, LLC
Source: SOMOMLS,MLS#: 60295171
Facts & features
Interior
Bedrooms & bathrooms
- Bedrooms: 3
- Bathrooms: 2
- Full bathrooms: 2
Heating
- Forced Air, Natural Gas
Cooling
- Attic Fan, Ceiling Fan(s), Central Air
Appliances
- Included: Electric Cooktop, Gas Water Heater, Free-Standing Electric Oven, Microwave, Refrigerator, Disposal, Dishwasher
- Laundry: Main Level, W/D Hookup
Features
- High Speed Internet, Soaking Tub, Vaulted Ceiling(s), High Ceilings, Walk-In Closet(s), Walk-in Shower
- Flooring: Carpet, Wood, Tile, Hardwood
- Doors: Storm Door(s)
- Windows: Skylight(s)
- Has basement: No
- Has fireplace: Yes
- Fireplace features: Family Room, Gas
Interior area
- Total structure area: 1,743
- Total interior livable area: 1,743 sqft
- Finished area above ground: 1,743
- Finished area below ground: 0
Property
Parking
- Total spaces: 2
- Parking features: Garage - Attached
- Attached garage spaces: 2
Features
- Levels: One
- Stories: 1
- Patio & porch: Patio
- Exterior features: Rain Gutters, Cable Access, Playscape
- Fencing: Privacy,Full
Lot
- Size: 10,454 sqft
Details
- Parcel number: 1822200107
Construction
Type & style
- Home type: SingleFamily
- Architectural style: Traditional,Ranch
- Property subtype: Single Family Residence
Condition
- Year built: 1996
Utilities & green energy
- Sewer: Public Sewer
- Water: Public
Community & neighborhood
Security
- Security features: Fire Alarm
Location
- Region: Springfield
- Subdivision: Cedar Mill
Price history
| Date | Event | Price |
|---|---|---|
| 7/11/2025 | Sold | -- |
Source: | ||
| 6/9/2025 | Pending sale | $300,000$172/sqft |
Source: | ||
| 6/7/2025 | Price change | $300,000-1.6%$172/sqft |
Source: | ||
| 5/22/2025 | Listed for sale | $305,000$175/sqft |
Source: | ||
| 9/11/2015 | Sold | -- |
Source: Agent Provided Report a problem | ||
Public tax history
| Year | Property taxes | Tax assessment |
|---|---|---|
| 2025 | $2,014 -0.8% | $39,080 +6.6% |
| 2024 | $2,030 +0.5% | $36,650 |
| 2023 | $2,019 +39.3% | $36,650 +35.9% |
Find assessor info on the county website
Neighborhood: 65810
Nearby schools
GreatSchools rating
- 5/10Gray Elementary SchoolGrades: PK-4Distance: 0.3 mi
- 8/10Cherokee Middle SchoolGrades: 6-8Distance: 2 mi
- 8/10Kickapoo High SchoolGrades: 9-12Distance: 2.7 mi
Schools provided by the listing agent
- Elementary: SGF-Wanda Gray/Wilsons
- Middle: SGF-Cherokee
- High: SGF-Kickapoo
Source: SOMOMLS. This data may not be complete. We recommend contacting the local school district to confirm school assignments for this home.
