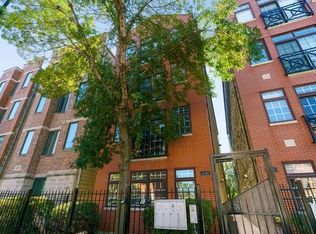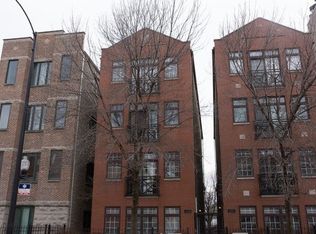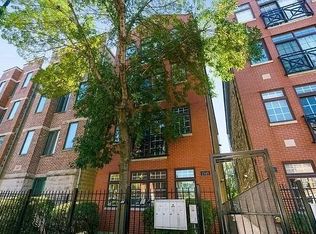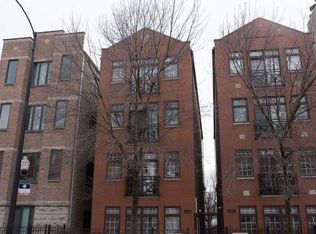Closed
$292,500
2349 W Harrison St APT 4, Chicago, IL 60612
2beds
1,400sqft
Condominium, Single Family Residence
Built in ----
-- sqft lot
$299,600 Zestimate®
$209/sqft
$2,584 Estimated rent
Home value
$299,600
$270,000 - $333,000
$2,584/mo
Zestimate® history
Loading...
Owner options
Explore your selling options
What's special
Beautiful and immaculate 2 bed, 2 bath condo in the heart of Tri Taylor/medical district. Newly finished Hwd floors throughout. Central A/C, & Central heat. Skylight ceiling in living room, kitchen for extra sunlight as well as in the master bedroom & 2nd bedroom. Open space lay out living room/dining room combo opens to a Juliet balcony. kitchen opens to a breakfast Bar/ eating area. Gas fireplace in living room. Kitchen has -42 in kitchen cabinets, granite counter tops & all black kitchen appliances. Built in speakers in the living room for surround sound and entertainment. 4th floor high ceiling advantage with skylights ceilings throughout, no other unit in the building has this. Plenty of sunlight throughout because of the skylights throughout. . Recessed lighting throughout. Plenty of storage/closet space throughout. Balcony deck in the rear, for your enjoyment, off of the master bedroom. In unit W & D. Walk-in closets in master bedroom. Secured & assigned parking space.. Walking distance to Western Ave. Close to all local cafes, shops and restaurants. Close to United Center, minutes to downtown taking the I 290 expressway, and blue line train station. steps away to the Illinois medical district, Union Park, & CTA bus stop. Investors take advantage of this great rental market as rentals are allowed. Come see before its gone.
Zillow last checked: 8 hours ago
Listing updated: July 05, 2025 at 01:20am
Listing courtesy of:
Leticia Arroyo 773-293-7844,
Leticia Arroyo
Bought with:
Leticia Arroyo
Leticia Arroyo
Source: MRED as distributed by MLS GRID,MLS#: 12335691
Facts & features
Interior
Bedrooms & bathrooms
- Bedrooms: 2
- Bathrooms: 2
- Full bathrooms: 2
Primary bedroom
- Features: Flooring (Hardwood), Window Treatments (Blinds), Bathroom (Full)
- Level: Fourth
- Area: 165 Square Feet
- Dimensions: 15X11
Bedroom 2
- Features: Flooring (Hardwood), Window Treatments (Blinds)
- Level: Fourth
- Area: 156 Square Feet
- Dimensions: 13X12
Dining room
- Features: Flooring (Hardwood), Window Treatments (Blinds)
- Level: Fourth
- Area: 88 Square Feet
- Dimensions: 11X08
Kitchen
- Features: Kitchen (Eating Area-Breakfast Bar), Flooring (Hardwood), Window Treatments (Blinds)
- Level: Fourth
- Area: 110 Square Feet
- Dimensions: 10X11
Laundry
- Features: Flooring (Hardwood)
- Level: Fourth
- Area: 12 Square Feet
- Dimensions: 2X6
Living room
- Features: Flooring (Hardwood), Window Treatments (Blinds)
- Level: Fourth
- Area: 204 Square Feet
- Dimensions: 17X12
Heating
- Natural Gas, Forced Air
Cooling
- Central Air
Appliances
- Included: Microwave, Dishwasher, Refrigerator
- Laundry: Washer Hookup, Gas Dryer Hookup, Electric Dryer Hookup, In Unit
Features
- Cathedral Ceiling(s), Walk-In Closet(s)
- Flooring: Hardwood
- Windows: Skylight(s)
- Basement: None
- Number of fireplaces: 1
- Fireplace features: Gas Log, Gas Starter, Living Room
Interior area
- Total structure area: 0
- Total interior livable area: 1,400 sqft
Property
Parking
- Total spaces: 1
- Parking features: Assigned, On Site, Owned
Accessibility
- Accessibility features: No Disability Access
Features
- Exterior features: Balcony
Details
- Parcel number: 17183000641004
- Special conditions: None
Construction
Type & style
- Home type: Condo
- Property subtype: Condominium, Single Family Residence
Materials
- Brick
- Foundation: Brick/Mortar
Condition
- New construction: No
Utilities & green energy
- Sewer: Public Sewer
- Water: Public
Community & neighborhood
Location
- Region: Chicago
- Subdivision: Tri-Taylor
HOA & financial
HOA
- Has HOA: Yes
- HOA fee: $225 monthly
- Services included: Water, Insurance, Lawn Care, Scavenger, Snow Removal
Other
Other facts
- Listing terms: Conventional
- Ownership: Condo
Price history
| Date | Event | Price |
|---|---|---|
| 6/30/2025 | Sold | $292,500-2.5%$209/sqft |
Source: | ||
| 4/22/2025 | Contingent | $299,900$214/sqft |
Source: | ||
| 4/11/2025 | Listed for sale | $299,900+19%$214/sqft |
Source: | ||
| 1/4/2023 | Listing removed | -- |
Source: Zillow Rentals Report a problem | ||
| 12/14/2022 | Listed for rent | $1,975+5.3%$1/sqft |
Source: Zillow Rentals Report a problem | ||
Public tax history
| Year | Property taxes | Tax assessment |
|---|---|---|
| 2023 | $3,146 +3.3% | $18,175 |
| 2022 | $3,045 +1.7% | $18,175 |
| 2021 | $2,995 -10.9% | $18,175 +0.2% |
Find assessor info on the county website
Neighborhood: Tri-Taylor
Nearby schools
GreatSchools rating
- 4/10Irving Elementary SchoolGrades: PK-8Distance: 0.2 mi
- 1/10Manley Career Academy High SchoolGrades: 9-12Distance: 0.8 mi
Schools provided by the listing agent
- District: 299
Source: MRED as distributed by MLS GRID. This data may not be complete. We recommend contacting the local school district to confirm school assignments for this home.

Get pre-qualified for a loan
At Zillow Home Loans, we can pre-qualify you in as little as 5 minutes with no impact to your credit score.An equal housing lender. NMLS #10287.
Sell for more on Zillow
Get a free Zillow Showcase℠ listing and you could sell for .
$299,600
2% more+ $5,992
With Zillow Showcase(estimated)
$305,592


