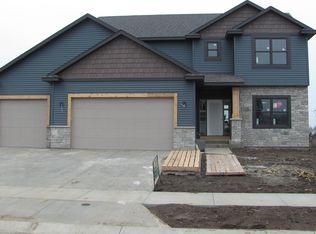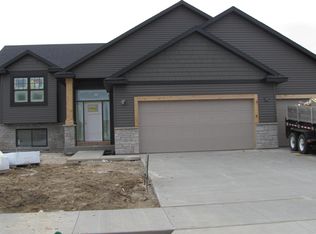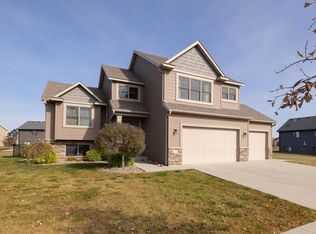Closed
$524,900
2349 Starburst Dr SW, Rochester, MN 55902
5beds
2,936sqft
Single Family Residence
Built in 2018
0.26 Acres Lot
$554,800 Zestimate®
$179/sqft
$3,217 Estimated rent
Home value
$554,800
$510,000 - $599,000
$3,217/mo
Zestimate® history
Loading...
Owner options
Explore your selling options
What's special
Just Like NEW! This spectacular 5 bedroom. 3 bath. 3 garage stall home has all of the updates! Built in
2019 with a fully finished basement adding a huge family room, bonus area that could easily become a wet bar , 2 bedrooms, and a huge laundry room with sink! You will love the open and inviting feeling of the lofted kitchen, dining and living with a huge center island. The primary bedroom includes a private room
bath with a tiled walk-in shower, walk-in closet and dual sinks. Upstairs also boasts 2 additional large bedrooms and a full bath. Enjoy the beautiful maintenance-free deck leading out to your full fenced-in backyard!
Schedule your showing today!
Zillow last checked: 8 hours ago
Listing updated: July 11, 2025 at 10:27pm
Listed by:
Andrew T Atwood 507-382-7020,
Century 21 Atwood Rochester
Bought with:
Jen Steffes
Elcor Realty of Rochester Inc.
Source: NorthstarMLS as distributed by MLS GRID,MLS#: 6494685
Facts & features
Interior
Bedrooms & bathrooms
- Bedrooms: 5
- Bathrooms: 3
- Full bathrooms: 2
- 3/4 bathrooms: 1
Bedroom 1
- Level: Upper
- Area: 201.33 Square Feet
- Dimensions: 12'7x16
Bedroom 2
- Level: Upper
- Area: 140 Square Feet
- Dimensions: 11'8x12
Bedroom 3
- Level: Upper
- Area: 140 Square Feet
- Dimensions: 11'8x12
Bedroom 4
- Level: Lower
- Area: 143 Square Feet
- Dimensions: 11'11x12
Bedroom 5
- Level: Lower
- Area: 137.81 Square Feet
- Dimensions: 11'3x12'3
Primary bathroom
- Level: Upper
- Area: 60 Square Feet
- Dimensions: 5x12
Bathroom
- Level: Upper
- Area: 72 Square Feet
- Dimensions: 9x8
Dining room
- Level: Upper
- Area: 138.42 Square Feet
- Dimensions: 12'7x11
Family room
- Level: Lower
- Area: 350 Square Feet
- Dimensions: 15x23'4
Foyer
- Level: Main
- Area: 56 Square Feet
- Dimensions: 7x8
Foyer
- Level: Lower
- Area: 226.67 Square Feet
- Dimensions: 13'4x17
Kitchen
- Level: Upper
- Area: 151 Square Feet
- Dimensions: 12x12'7
Living room
- Level: Upper
- Area: 229.33 Square Feet
- Dimensions: 14'4x16
Walk in closet
- Level: Upper
- Area: 40.38 Square Feet
- Dimensions: 4'9x8'6
Heating
- Forced Air
Cooling
- Central Air
Appliances
- Included: Air-To-Air Exchanger, Dishwasher, Disposal, Dryer, Exhaust Fan, Gas Water Heater, Microwave, Range, Refrigerator, Stainless Steel Appliance(s), Washer
Features
- Basement: Block,Egress Window(s),Finished,Full,Storage Space,Sump Pump
- Has fireplace: No
Interior area
- Total structure area: 2,936
- Total interior livable area: 2,936 sqft
- Finished area above ground: 1,496
- Finished area below ground: 1,376
Property
Parking
- Total spaces: 3
- Parking features: Attached, Concrete, Floor Drain, Garage Door Opener
- Attached garage spaces: 3
- Has uncovered spaces: Yes
- Details: Garage Dimensions (22x33)
Accessibility
- Accessibility features: Doors 36"+
Features
- Levels: Multi/Split
- Fencing: Chain Link,Full
Lot
- Size: 0.26 Acres
- Dimensions: 53 x 46 x 168 x 37 x 161
Details
- Foundation area: 1440
- Parcel number: 642233084366
- Zoning description: Residential-Single Family
Construction
Type & style
- Home type: SingleFamily
- Property subtype: Single Family Residence
Materials
- Brick/Stone, Shake Siding, Vinyl Siding
- Roof: Age 8 Years or Less,Asphalt
Condition
- Age of Property: 7
- New construction: No
- Year built: 2018
Utilities & green energy
- Electric: Circuit Breakers
- Gas: Natural Gas
- Sewer: City Sewer/Connected
- Water: City Water/Connected
Community & neighborhood
Location
- Region: Rochester
- Subdivision: Hart Farm South 8th
HOA & financial
HOA
- Has HOA: No
Price history
| Date | Event | Price |
|---|---|---|
| 7/10/2024 | Sold | $524,900$179/sqft |
Source: | ||
| 5/10/2024 | Pending sale | $524,900$179/sqft |
Source: | ||
| 4/26/2024 | Price change | $524,900-0.9%$179/sqft |
Source: | ||
| 3/28/2024 | Price change | $529,900-1.7%$180/sqft |
Source: | ||
| 2/29/2024 | Listed for sale | $539,000+34.8%$184/sqft |
Source: | ||
Public tax history
| Year | Property taxes | Tax assessment |
|---|---|---|
| 2025 | $6,730 +10.3% | $507,700 +5.6% |
| 2024 | $6,100 | $480,800 -0.7% |
| 2023 | -- | $484,400 +12.6% |
Find assessor info on the county website
Neighborhood: 55902
Nearby schools
GreatSchools rating
- 7/10Bamber Valley Elementary SchoolGrades: PK-5Distance: 1.8 mi
- 4/10Willow Creek Middle SchoolGrades: 6-8Distance: 3 mi
- 9/10Mayo Senior High SchoolGrades: 8-12Distance: 3.6 mi
Schools provided by the listing agent
- Elementary: Bamber Valley
- Middle: Willow Creek
- High: Mayo
Source: NorthstarMLS as distributed by MLS GRID. This data may not be complete. We recommend contacting the local school district to confirm school assignments for this home.
Get a cash offer in 3 minutes
Find out how much your home could sell for in as little as 3 minutes with a no-obligation cash offer.
Estimated market value$554,800
Get a cash offer in 3 minutes
Find out how much your home could sell for in as little as 3 minutes with a no-obligation cash offer.
Estimated market value
$554,800


