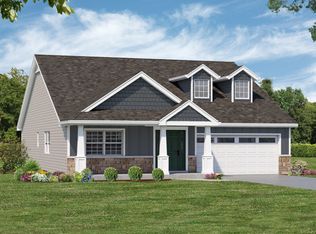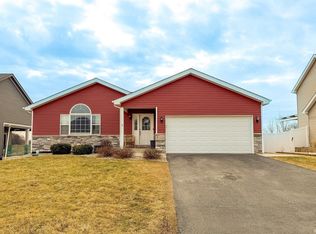Closed
$540,000
2349 Spring Run Ln, Lowell, IN 46356
5beds
3,474sqft
Single Family Residence
Built in 2020
8,890 Square Feet Lot
$555,100 Zestimate®
$155/sqft
$4,038 Estimated rent
Home value
$555,100
$527,000 - $583,000
$4,038/mo
Zestimate® history
Loading...
Owner options
Explore your selling options
What's special
This beautiful home is LOADED with UPGRADES! Located in one of Lowell's More Desirable Neighborhoods This Home is Just Minutes from the IL/IN Border & Conveniently Close to Shopping, Schools & R span style="font-size: 10pt;" ecreation. The Sellers Left No Stone Unturned in Building this Home. Some of the Many Upgrades Include 9' ceilings throughout the Main Level, Quartz Counters Throughout & "Ceiling High" Kitchen Cabinetry. FOUR Large bedrooms with walk-in closets are located Upstairs Along with a Loft for EXTRA Living Space. The Primary Bedroom Includes a Massive Ensuite Bath w/TWO Walk-In Closets! The FULLY Finished Basement Includes a Large Rec Area-Bedroom w/Ensuite & Storage Galore! Have Your Attention Yet?? More Bonuses... Step Outside to a Beautiful Backyard Paradise!! Spend Your Outdoor Recreation Time Entertaining & Just Enjoying Your Fenced Oasis Complete w/Sprawling In-Ground Pool w/Spa Spillover. Sellers Are Offering up to $7500 in Closing Costs/Interest Rate Reduction w/Full Price/Acceptable offer.
Zillow last checked: 8 hours ago
Listing updated: March 06, 2024 at 07:27am
Listing courtesy of:
Wendy Embry 219-776-0408,
McColly Real Estate
Bought with:
Tira Slembarski
Charles Rutenberg Realty
Source: MRED as distributed by MLS GRID,MLS#: 11947264
Facts & features
Interior
Bedrooms & bathrooms
- Bedrooms: 5
- Bathrooms: 5
- Full bathrooms: 3
- 1/2 bathrooms: 2
Primary bedroom
- Features: Bathroom (Full)
- Level: Second
- Area: 234 Square Feet
- Dimensions: 18X13
Bedroom 2
- Level: Second
- Area: 182 Square Feet
- Dimensions: 14X13
Bedroom 3
- Level: Second
- Area: 130 Square Feet
- Dimensions: 13X10
Bedroom 4
- Level: Second
- Area: 130 Square Feet
- Dimensions: 13X10
Bedroom 5
- Level: Basement
- Area: 225 Square Feet
- Dimensions: 15X15
Dining room
- Level: Main
- Area: 156 Square Feet
- Dimensions: 13X12
Family room
- Level: Basement
- Area: 345 Square Feet
- Dimensions: 23X15
Kitchen
- Level: Main
- Area: 169 Square Feet
- Dimensions: 13X13
Laundry
- Level: Second
- Area: 72 Square Feet
- Dimensions: 12X6
Living room
- Level: Main
- Area: 120 Square Feet
- Dimensions: 12X10
Other
- Level: Basement
- Area: 120 Square Feet
- Dimensions: 10X12
Heating
- Electric, Forced Air
Cooling
- Central Air
Features
- Basement: Finished,Partially Finished,Full
Interior area
- Total structure area: 3,624
- Total interior livable area: 3,474 sqft
- Finished area below ground: 884
Property
Parking
- Total spaces: 2.5
- Parking features: On Site, Garage Owned, Attached, Garage
- Attached garage spaces: 2.5
Accessibility
- Accessibility features: No Disability Access
Features
- Stories: 2
Lot
- Size: 8,890 sqft
- Dimensions: 70 X 127
Details
- Parcel number: 4520193530128
- Special conditions: None
Construction
Type & style
- Home type: SingleFamily
- Property subtype: Single Family Residence
Materials
- Vinyl Siding, Wood Siding
Condition
- New construction: No
- Year built: 2020
Utilities & green energy
- Sewer: Public Sewer
- Water: Public
Community & neighborhood
Location
- Region: Lowell
HOA & financial
HOA
- Has HOA: Yes
- HOA fee: $18 monthly
- Services included: None
Other
Other facts
- Listing terms: Cash
- Ownership: Fee Simple w/ HO Assn.
Price history
| Date | Event | Price |
|---|---|---|
| 3/6/2024 | Sold | $540,000-1.8%$155/sqft |
Source: | ||
| 2/9/2024 | Contingent | $549,700$158/sqft |
Source: | ||
| 1/19/2024 | Price change | $549,700-2.7%$158/sqft |
Source: | ||
| 12/30/2023 | Price change | $565,000-0.9%$163/sqft |
Source: | ||
| 12/14/2023 | Price change | $570,000-3.4%$164/sqft |
Source: | ||
Public tax history
| Year | Property taxes | Tax assessment |
|---|---|---|
| 2024 | $5,845 +3.4% | $538,700 +2.1% |
| 2023 | $5,650 +41.9% | $527,600 +3.1% |
| 2022 | $3,983 +182606.4% | $511,500 +28.4% |
Find assessor info on the county website
Neighborhood: 46356
Nearby schools
GreatSchools rating
- 6/10Three Creeks Elementary SchoolGrades: K-5Distance: 1 mi
- 7/10Lowell Middle SchoolGrades: 6-8Distance: 2.6 mi
- 9/10Lowell Senior High SchoolGrades: 9-12Distance: 0.3 mi
Get a cash offer in 3 minutes
Find out how much your home could sell for in as little as 3 minutes with a no-obligation cash offer.
Estimated market value$555,100
Get a cash offer in 3 minutes
Find out how much your home could sell for in as little as 3 minutes with a no-obligation cash offer.
Estimated market value
$555,100

