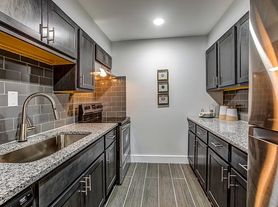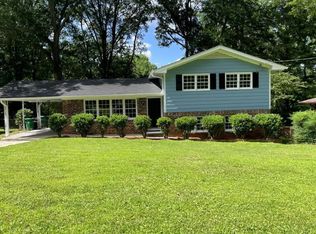Stunning Totally New Renovated Home in the Heart of the City! Welcome to this beautifully renovated home, perfectly blending modern with a peaceful, spacious setting. Nestled on a large lot in a quiet neighborhood, this property offers a rare combination of privacy and convenience. Step inside to an open and airy layout filled with natural light, featuring all brand-new appliances and stylish finishes throughout. The oversized primary suite is a true retreat, offering plenty of space to relax. Outside, enjoy back deck, and lots of potential for entertaining or unwinding while taking in the serene surroundings. With a level lot, this home is as functional as it is beautiful, providing endless possibilities for outdoor enjoyment. Don't miss this opportunity. Schedule your showing today!
House for rent
$2,400/mo
Fees may apply
2349 Ousley Ct, Decatur, GA 30032
4beds
1,730sqft
Price may not include required fees and charges. Learn more|
Singlefamily
Available now
What's special
Stylish finishes throughoutBack deckBrand-new appliancesLarge lotBeautifully renovated homeOversized primary suiteLevel lot
- 25 days |
- -- |
- -- |
Zillow last checked: 22 hours ago
Listing updated: February 11, 2026 at 09:34pm
Travel times
Looking to buy when your lease ends?
Consider a first-time homebuyer savings account designed to grow your down payment with up to a 6% match & a competitive APY.
Facts & features
Interior
Bedrooms & bathrooms
- Bedrooms: 4
- Bathrooms: 2
- Full bathrooms: 2
Interior area
- Total interior livable area: 1,730 sqft
Property
Parking
- Details: Contact manager
Details
- Parcel number: 1513804011
Construction
Type & style
- Home type: SingleFamily
- Property subtype: SingleFamily
Condition
- Year built: 1978
Community & HOA
Location
- Region: Decatur
Financial & listing details
- Lease term: Contact For Details
Price history
| Date | Event | Price |
|---|---|---|
| 1/17/2026 | Listed for rent | $2,400-2%$1/sqft |
Source: | ||
| 11/25/2025 | Listing removed | $2,450$1/sqft |
Source: | ||
| 10/21/2025 | Listed for rent | $2,450$1/sqft |
Source: | ||
| 10/21/2025 | Listing removed | $2,450$1/sqft |
Source: | ||
| 10/21/2025 | Price change | $2,450-5.8%$1/sqft |
Source: | ||
Neighborhood: Candler-Mcafee
Nearby schools
GreatSchools rating
- 4/10Toney Elementary SchoolGrades: PK-5Distance: 0.5 mi
- 3/10Columbia Middle SchoolGrades: 6-8Distance: 2.3 mi
- 2/10Columbia High SchoolGrades: 9-12Distance: 2 mi

