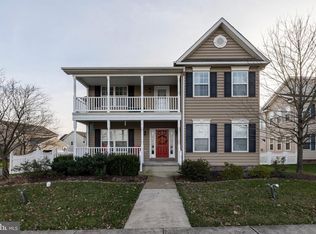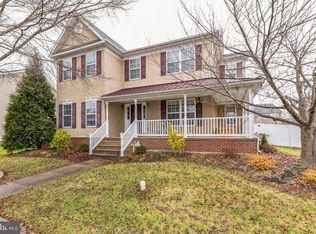Beautiful offering the popular Northgate subdivision, Pennsburg. At over 3,000 SF this 4 Bedroom, 2.5 bath home showcases many fine features including espresso toned hardwood floors, a second floor laundry, over-sized composite deck and new decorative vinyl fencing. The Two-Story Family Room features a gas fireplace with volume ceiling open to the second level and custom, electronic blinds on upper level windows. Deluxe, upgraded kitchen showcases Granite counter tops, large center island w/ breakfast bar, double wall oven, gas stove w/ pot filler spigot fixture. Spacious Owner's Retreat w/ over-sized walk-in closet and access to a private balcony. Private, rear entrance 2 car garage and nicely manicured landscaping. Beautifully upgraded home being offered at a great value! 2020-09-24
This property is off market, which means it's not currently listed for sale or rent on Zillow. This may be different from what's available on other websites or public sources.


