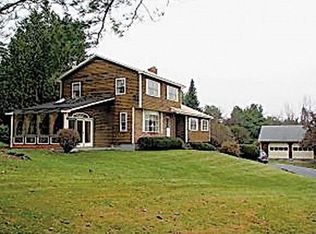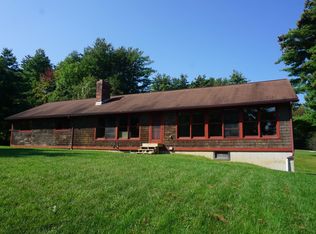Sold for $700,000
$700,000
2349 Mount Philo Rd, Charlotte, VT 05445
3beds
1,744sqft
SingleFamily
Built in 1974
2 Acres Lot
$718,000 Zestimate®
$401/sqft
$3,207 Estimated rent
Home value
$718,000
$682,000 - $761,000
$3,207/mo
Zestimate® history
Loading...
Owner options
Explore your selling options
What's special
Cute 1700 sq ft ranch house sitting on a two acre mini homestead in Charlotte, Vermont. Home is surrounded by Philo Ridge Farm, a 600 acre organic rotational grazing operation offering expansive views east to the Green Mts., rolling pasture and serenity. Mature trees, lilacs and peony beds. All land around is conserved meaning no homes can be built nearby. Property includes an acre of pasture, small barn suitable for a pony, goats or poultry. Large garden area with some nice raised beds. Large raspberry patch, strawberry beds and enough garden space to fill the freezer! There is also a tractor shed to house a garden tractor , DR roto tiller, push mower, and toro snow blower(all included) . An oversized two car garage with work benches, 30 amp rv outlet, storage shelves and overhead storage. House is a 3 bedroom, 2 bath home built in 1974 and periodically updated since. Newly refinished original red oak floors and porcelin tile bathroom, kitchen and entry floors. Home is within 3 miles of Shelburne Village with a grocery store, dentist, hardware store and restaurants. It is within walking distance to one of the premier elementary schools in Vermont and a short bus ride to an award winning high school. Home is on it's own septic system and well water, which is plentiful and sweet. Underground electrical service, 200 amp, was replaced by Green Mountain Power in fall 2023. Roof replaced summer 2023. Home is heated by a System 2000 boiler hot air fired with a large underground propane tank. Basement is spacious, contains storage cabinets and shelves, and is available to renovate for more living space. All windows were replaced with with double hung argon filled, low E inslulated windows. Kitchen was remodeled using red birch cabinetry, frameless with pull outs on all lower cabinets. A huge island with sink looking out large windows to the backyard and fields beyond. 3 yr old 21 cu ft stainless french door refigerator, top of the line bosch dishwasher, GE gas stove with self cleaning convection oven. Mud room / pantry with large storage cabinets. Main bathroom is large with a deep soaking tub, tile surround, heated tile floor, quartz countertop, large storage cabinetry and top of the line Electrolux stacked washer and dryer. (washer/dryer hook ups in basement also). Second bath has a walkin 5' shower. Ring alarm system to be included.
Facts & features
Interior
Bedrooms & bathrooms
- Bedrooms: 3
- Bathrooms: 2
- Full bathrooms: 1
- 3/4 bathrooms: 1
Heating
- Forced air, Propane / Butane
Appliances
- Included: Dishwasher, Dryer, Microwave, Range / Oven, Refrigerator, Washer
Features
- Flooring: Tile, Hardwood
- Basement: Partially finished
- Has fireplace: Yes
Interior area
- Total interior livable area: 1,744 sqft
Property
Parking
- Parking features: Garage - Detached, Off-street
Features
- Exterior features: Vinyl
- Has view: Yes
- View description: Mountain
Lot
- Size: 2 Acres
Details
- Parcel number: 13804310562
Construction
Type & style
- Home type: SingleFamily
Materials
- Roof: Asphalt
Condition
- Year built: 1974
Community & neighborhood
Location
- Region: Charlotte
Price history
| Date | Event | Price |
|---|---|---|
| 6/20/2024 | Sold | $700,000$401/sqft |
Source: Public Record Report a problem | ||
| 5/1/2024 | Listed for sale | $700,000+503.4%$401/sqft |
Source: Owner Report a problem | ||
| 7/7/1997 | Sold | $116,000$67/sqft |
Source: Public Record Report a problem | ||
Public tax history
| Year | Property taxes | Tax assessment |
|---|---|---|
| 2024 | -- | $581,300 |
| 2023 | -- | $581,300 +58.6% |
| 2022 | -- | $366,500 |
Find assessor info on the county website
Neighborhood: 05445
Nearby schools
GreatSchools rating
- 10/10Charlotte Central SchoolGrades: PK-8Distance: 0.3 mi
- 10/10Champlain Valley Uhsd #15Grades: 9-12Distance: 6.2 mi
Get pre-qualified for a loan
At Zillow Home Loans, we can pre-qualify you in as little as 5 minutes with no impact to your credit score.An equal housing lender. NMLS #10287.

