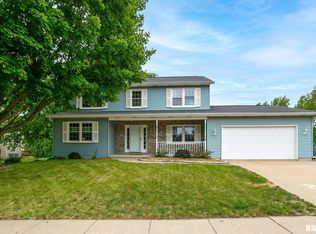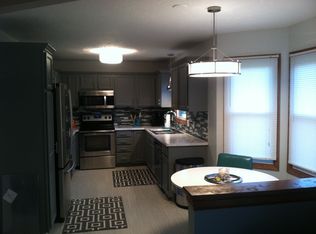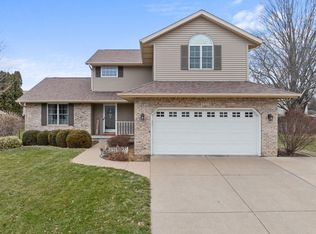Sold for $425,000 on 05/21/24
$425,000
2349 Hunter Rd, Bettendorf, IA 52722
5beds
2,738sqft
Single Family Residence, Residential
Built in 1991
0.36 Acres Lot
$446,400 Zestimate®
$155/sqft
$3,079 Estimated rent
Home value
$446,400
$420,000 - $478,000
$3,079/mo
Zestimate® history
Loading...
Owner options
Explore your selling options
What's special
Welcome home to Hunter Meadows! Convenient central Bettendorf location! There is plenty of space for your family with a finished walk out basement and .36 acre lot. Freshly painted interior and new white outlets throughout. You'll love all the kitchen counter space. On the main level you will find beautiful true hardwood floors that flow throughout the family room, kitchen, formal living and dining room. Kitchen is well equipped with stainless steel appliances, eat-in dining at the counter and breakfast room. Upstairs you will find the homes 4 bedrooms; the primary bedroom features its own private bathroom with dual sinks on a spacious vanity, shower and separate soaker tub; upper laundry for convenience! The walk out basement offers a large recreational room with a private bedroom and full bathroom. Relax and unwind after a long day in the screened bug-free three seasons room overlooking the fenced in yard. You'll feel right at home!
Zillow last checked: 11 hours ago
Listing updated: May 23, 2024 at 01:17pm
Listed by:
Ben Lavicka Cell:563-940-0148,
Keller Williams Greater Quad Cities / Midwest Partners
Bought with:
Kayla Watson, S66684000/475191624
eXp Realty
Source: RMLS Alliance,MLS#: QC4251844 Originating MLS: Quad City Area Realtor Association
Originating MLS: Quad City Area Realtor Association

Facts & features
Interior
Bedrooms & bathrooms
- Bedrooms: 5
- Bathrooms: 4
- Full bathrooms: 3
- 1/2 bathrooms: 1
Bedroom 1
- Level: Upper
- Dimensions: 15ft 0in x 12ft 0in
Bedroom 2
- Level: Upper
- Dimensions: 13ft 0in x 10ft 0in
Bedroom 3
- Level: Upper
- Dimensions: 12ft 0in x 11ft 0in
Bedroom 4
- Level: Upper
- Dimensions: 12ft 0in x 10ft 0in
Bedroom 5
- Level: Basement
- Dimensions: 12ft 0in x 11ft 0in
Other
- Level: Main
- Dimensions: 12ft 0in x 11ft 0in
Other
- Level: Main
- Dimensions: 11ft 0in x 7ft 0in
Other
- Level: Basement
- Dimensions: 15ft 0in x 11ft 0in
Other
- Area: 670
Additional room
- Description: Three Seasons Room
- Level: Main
- Dimensions: 16ft 0in x 14ft 0in
Family room
- Level: Main
- Dimensions: 19ft 0in x 13ft 0in
Kitchen
- Level: Main
- Dimensions: 12ft 0in x 11ft 0in
Laundry
- Level: Upper
- Dimensions: 6ft 0in x 5ft 0in
Living room
- Level: Main
- Dimensions: 12ft 0in x 10ft 0in
Main level
- Area: 1002
Recreation room
- Level: Basement
- Dimensions: 22ft 0in x 12ft 0in
Upper level
- Area: 1066
Heating
- Forced Air
Cooling
- Central Air
Appliances
- Included: Dishwasher, Microwave, Range
Features
- Ceiling Fan(s)
- Basement: Egress Window(s),Partially Finished
- Number of fireplaces: 1
- Fireplace features: Family Room, Gas Log
Interior area
- Total structure area: 2,068
- Total interior livable area: 2,738 sqft
Property
Parking
- Total spaces: 2
- Parking features: Attached, Parking Pad, Paved
- Attached garage spaces: 2
- Has uncovered spaces: Yes
- Details: Number Of Garage Remotes: 1
Features
- Levels: Two
- Patio & porch: Deck, Patio, Porch, Enclosed
Lot
- Size: 0.36 Acres
- Dimensions: 117 x 118 x 188 x 89 x 12
- Features: Corner Lot, Level
Details
- Parcel number: 840953119
Construction
Type & style
- Home type: SingleFamily
- Property subtype: Single Family Residence, Residential
Materials
- Brick, Vinyl Siding
- Roof: Shingle
Condition
- New construction: No
- Year built: 1991
Utilities & green energy
- Sewer: Public Sewer
- Water: Public
Community & neighborhood
Location
- Region: Bettendorf
- Subdivision: Hunter Meadows
Price history
| Date | Event | Price |
|---|---|---|
| 5/21/2024 | Sold | $425,000$155/sqft |
Source: | ||
| 4/20/2024 | Contingent | $425,000$155/sqft |
Source: | ||
| 4/18/2024 | Listed for sale | $425,000+18.1%$155/sqft |
Source: | ||
| 6/4/2021 | Sold | $359,900$131/sqft |
Source: | ||
| 5/2/2021 | Pending sale | $359,900$131/sqft |
Source: | ||
Public tax history
| Year | Property taxes | Tax assessment |
|---|---|---|
| 2024 | $5,754 +2.7% | $374,900 |
| 2023 | $5,604 +1% | $374,900 +17.7% |
| 2022 | $5,548 +1.8% | $318,420 |
Find assessor info on the county website
Neighborhood: 52722
Nearby schools
GreatSchools rating
- 5/10Paul Norton Elementary SchoolGrades: K-5Distance: 0.4 mi
- 5/10Bettendorf Middle SchoolGrades: 6-8Distance: 1.7 mi
- 7/10Bettendorf High SchoolGrades: 9-12Distance: 1 mi
Schools provided by the listing agent
- Elementary: Bettendorf
- Middle: Bettendorf Middle
- High: Bettendorf
Source: RMLS Alliance. This data may not be complete. We recommend contacting the local school district to confirm school assignments for this home.

Get pre-qualified for a loan
At Zillow Home Loans, we can pre-qualify you in as little as 5 minutes with no impact to your credit score.An equal housing lender. NMLS #10287.


