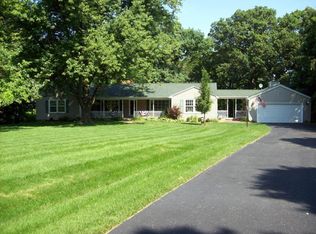3 bedroom 2 bath ranch with one unfinished bedroom that could be a possible 4th bedroom. (2 bedroom one bath on main floor)! New window and doors inside and out in 2016, renovated bathrooms, and kitchen. New cabinets, granite counters, and stainless appliances included. Bamboo hardwood floors on main floor. full 12'x52' Deck, Hottub included.!! Basement walks out to a woodsy 4.97 acre lot. full patio with natural gas fire pit. There is also an additional 2 car detached heated garage. Central school district and quick access to rt 24
This property is off market, which means it's not currently listed for sale or rent on Zillow. This may be different from what's available on other websites or public sources.
