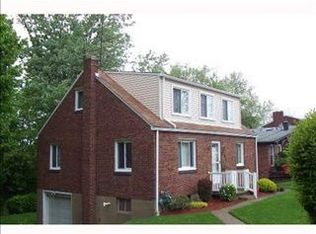Sold for $289,900
$289,900
2349 Haymaker Rd, Monroeville, PA 15146
5beds
2,084sqft
Single Family Residence
Built in 1967
10,497.96 Square Feet Lot
$315,100 Zestimate®
$139/sqft
$2,424 Estimated rent
Home value
$315,100
$299,000 - $334,000
$2,424/mo
Zestimate® history
Loading...
Owner options
Explore your selling options
What's special
Welcome to 2349 Haymaker Rd a solid brick well maintained home. Upon arrival you will notice the beautiful manicured yard. Once inside you will see freshly painted walls & new carpeting on the upper levels. Upstairs the master bedroom has its own full bathroom. The kitchen offers lots of counter space & a generous amount of cabinets for all your appliances. Off the kitchen is a massive family room connecting to the sunroom giving off tons of natural light throughout the main level where you can host all your dinner soirees. Down stairs is the game room with an additional bonus room. Walk out to the deck over looking the back yard w/a large fenced in area for all your furry friends to play for hours. This house was beautifully designed to have all your family & friends over for any event! Minutes from Gateway Heights swimming pool, major hospitals, shopping & dining. Easy access to parkway 376, the turnpike, & downtown PGH for all your travel needs. This is a MUST SEE & WATCH the VIDEO!
Zillow last checked: 8 hours ago
Listing updated: July 10, 2023 at 07:55pm
Listed by:
Lisa Haberstroh 412-521-1000,
RE/MAX REALTY BROKERS
Bought with:
Melissa Barker, RS336132
RE/MAX SELECT REALTY
Source: WPMLS,MLS#: 1594574 Originating MLS: West Penn Multi-List
Originating MLS: West Penn Multi-List
Facts & features
Interior
Bedrooms & bathrooms
- Bedrooms: 5
- Bathrooms: 3
- Full bathrooms: 2
- 1/2 bathrooms: 1
Primary bedroom
- Level: Upper
- Dimensions: 14x10
Bedroom 2
- Level: Upper
- Dimensions: 11x9
Bedroom 3
- Level: Upper
- Dimensions: 12x11
Bedroom 4
- Level: Upper
- Dimensions: 12x10
Bedroom 5
- Level: Upper
- Dimensions: 9x9
Bonus room
- Level: Lower
- Dimensions: 13x10
Bonus room
- Level: Lower
- Dimensions: 13x11
Dining room
- Level: Main
- Dimensions: 11x11
Family room
- Level: Main
- Dimensions: 17x11
Game room
- Level: Lower
- Dimensions: 24x11
Kitchen
- Level: Main
- Dimensions: 11x11
Living room
- Level: Main
- Dimensions: 19x13
Heating
- Forced Air, Gas
Cooling
- Central Air
Appliances
- Included: Dryer, Dishwasher, Disposal, Microwave, Refrigerator, Washer
Features
- Window Treatments
- Flooring: Ceramic Tile, Hardwood, Carpet
- Windows: Window Treatments
- Basement: Finished,Walk-Out Access
- Number of fireplaces: 1
Interior area
- Total structure area: 2,084
- Total interior livable area: 2,084 sqft
Property
Parking
- Total spaces: 2
- Parking features: Built In
- Has attached garage: Yes
Features
- Levels: Two
- Stories: 2
- Pool features: None
Lot
- Size: 10,497 sqft
- Dimensions: 0.241
Details
- Parcel number: 0858S00094000000
Construction
Type & style
- Home type: SingleFamily
- Architectural style: Colonial,Two Story
- Property subtype: Single Family Residence
Materials
- Brick
- Roof: Asphalt
Condition
- Resale
- Year built: 1967
Details
- Warranty included: Yes
Utilities & green energy
- Sewer: Public Sewer
- Water: Public
Community & neighborhood
Community
- Community features: Public Transportation
Location
- Region: Monroeville
Price history
| Date | Event | Price |
|---|---|---|
| 7/10/2023 | Sold | $289,900$139/sqft |
Source: | ||
| 3/11/2023 | Contingent | $289,900$139/sqft |
Source: | ||
| 2/28/2023 | Listed for sale | $289,900-3.3%$139/sqft |
Source: | ||
| 10/28/2022 | Listing removed | -- |
Source: | ||
| 10/5/2022 | Price change | $299,900-3.2%$144/sqft |
Source: | ||
Public tax history
| Year | Property taxes | Tax assessment |
|---|---|---|
| 2025 | $5,596 +13.6% | $156,000 |
| 2024 | $4,928 +654.9% | $156,000 +13% |
| 2023 | $653 | $138,000 |
Find assessor info on the county website
Neighborhood: 15146
Nearby schools
GreatSchools rating
- 6/10Ramsey El SchoolGrades: K-4Distance: 0.5 mi
- NAMOSS SIDE MSGrades: 5-8Distance: 1.1 mi
- 7/10Gateway Senior High SchoolGrades: 9-12Distance: 1.2 mi
Schools provided by the listing agent
- District: Gateway
Source: WPMLS. This data may not be complete. We recommend contacting the local school district to confirm school assignments for this home.
Get pre-qualified for a loan
At Zillow Home Loans, we can pre-qualify you in as little as 5 minutes with no impact to your credit score.An equal housing lender. NMLS #10287.
Sell for more on Zillow
Get a Zillow Showcase℠ listing at no additional cost and you could sell for .
$315,100
2% more+$6,302
With Zillow Showcase(estimated)$321,402
