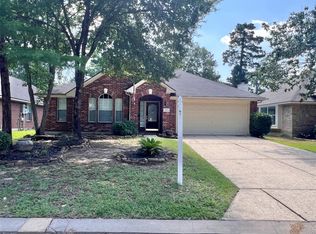Welcome to your dream home at 2349 Golden Glade Drive, an exquisite 2-story residence in Conroe, Texas, offering a blend of modern luxury and thoughtful upgrades. Built in 2021, this home boasts impeccable craftsmanship and a spacious layout that is sure to captivate you. With a 3-car garage and a workshop conversion, this property offers both functionality and style in one. Property Highlights: Open-Concept Living: The spacious open-concept design seamlessly connects the living room, dining area, and a gourmet kitchen. It's an entertainer's dream and perfect for family gatherings. Gourmet Kitchen: The kitchen is a culinary haven, featuring stainless steel appliances, an oversized island with bar seating, and ample storage. It's a chef's paradise. Masterful Suite: The master bedroom is a retreat of tranquility with a spa-like ensuite bathroom, complete with a soaking tub, separate shower, and a walk-in closet.
Copyright notice - Data provided by HAR.com 2022 - All information provided should be independently verified.
House for rent
$3,800/mo
2349 Goldenglade Dr, Conroe, TX 77384
4beds
3,274sqft
Price may not include required fees and charges.
Singlefamily
Available now
-- Pets
Electric
Electric dryer hookup laundry
3 Attached garage spaces parking
Natural gas, fireplace
What's special
Stainless steel appliancesSoaking tubWalk-in closetGourmet kitchenSpa-like ensuite bathroomAmple storageOpen-concept living
- 5 days
- on Zillow |
- -- |
- -- |
Travel times
Facts & features
Interior
Bedrooms & bathrooms
- Bedrooms: 4
- Bathrooms: 4
- Full bathrooms: 3
- 1/2 bathrooms: 1
Heating
- Natural Gas, Fireplace
Cooling
- Electric
Appliances
- Included: Dishwasher, Disposal, Double Oven, Dryer, Microwave, Range, Refrigerator, Washer
- Laundry: Electric Dryer Hookup, Gas Dryer Hookup, In Unit, Washer Hookup
Features
- High Ceilings, Primary Bed - 1st Floor, Walk In Closet, Walk-In Closet(s)
- Flooring: Carpet, Tile
- Has fireplace: Yes
Interior area
- Total interior livable area: 3,274 sqft
Property
Parking
- Total spaces: 3
- Parking features: Attached, Driveway, Covered
- Has attached garage: Yes
- Details: Contact manager
Features
- Stories: 2
- Exterior features: 1/4 Up to 1/2 Acre, Attached, Back Yard, Driveway, ENERGY STAR Qualified Appliances, Electric Dryer Hookup, Garage Door Opener, Gas, Gas Dryer Hookup, Heating: Gas, High Ceilings, Insulated/Low-E windows, Lot Features: Back Yard, Subdivided, 1/4 Up to 1/2 Acre, Oversized, Park, Primary Bed - 1st Floor, Subdivided, Walk In Closet, Walk-In Closet(s), Washer Hookup, Workshop in Garage
Details
- Parcel number: 90330401600
Construction
Type & style
- Home type: SingleFamily
- Property subtype: SingleFamily
Condition
- Year built: 2021
Community & HOA
Location
- Region: Conroe
Financial & listing details
- Lease term: Long Term,12 Months
Price history
| Date | Event | Price |
|---|---|---|
| 6/7/2025 | Listed for rent | $3,800$1/sqft |
Source: | ||
| 11/15/2023 | Listing removed | -- |
Source: | ||
| 10/6/2023 | Pending sale | $650,000$199/sqft |
Source: | ||
| 9/27/2023 | Listed for sale | $650,000$199/sqft |
Source: | ||
![[object Object]](https://photos.zillowstatic.com/fp/1f813485269b4a8c94bfa366a4e5246a-p_i.jpg)
