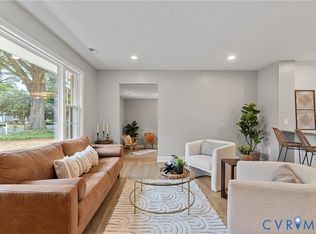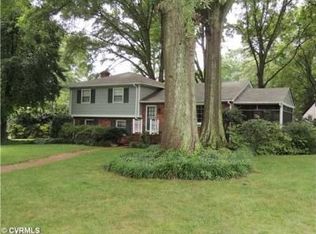Sold for $449,900
$449,900
2349 Francine Rd, North Chesterfield, VA 23235
4beds
2,275sqft
Single Family Residence
Built in 1962
0.42 Acres Lot
$464,100 Zestimate®
$198/sqft
$2,706 Estimated rent
Home value
$464,100
$432,000 - $501,000
$2,706/mo
Zestimate® history
Loading...
Owner options
Explore your selling options
What's special
Welcome to this well-maintained tri-level home in the heart of the Woodmont Community. Featuring four spacious bedrooms and two and a half baths, perfect for those needing that extra space. Nestled on a large corner lot adorned with mature trees, the property offers both privacy and a picturesque setting with beautiful landscaping and pergola.
The kitchen is a standout, providing ample room for cooking and entertainment. Adjacent to the kitchen, the sunroom floods with natural light, creating a warm and inviting space to relax or enjoy your morning coffee. The large dining room boasts hardwood floors and crown molding. Overall, the atmosphere is inviting and perfect for both formal dinners and casual family meals. The spacious family room is a focal point of the home, offering plenty of room for gatherings and relaxation. The charming wood-burning fireplace creates a cozy ambiance perfect for chilly evenings. The home has been updated with hardiboard siding, energy efficient replacement windows and new water heater.
Located in this sought after community, this home benefits from a friendly neighborhood atmosphere without the restrictions of an HOA. Residents can enjoy the perks of a community association while still having the freedom to personalize their property. Overall, this home combines comfort, style, and a prime location!
This gem is tucked away for privacy yet remains easily accessible to Rt. 288, shopping, and dining options, with highly rated schools including Bon Air Elementary, Robious Middle and James River High. Don’t miss out —your perfect new home awaits!
Zillow last checked: 8 hours ago
Listing updated: December 06, 2024 at 11:33am
Listed by:
John Horansky (804)338-0809,
Long & Foster REALTORS
Bought with:
Philip Innes, 0225188949
RE/MAX Commonwealth
Source: CVRMLS,MLS#: 2428541 Originating MLS: Central Virginia Regional MLS
Originating MLS: Central Virginia Regional MLS
Facts & features
Interior
Bedrooms & bathrooms
- Bedrooms: 4
- Bathrooms: 3
- Full bathrooms: 2
- 1/2 bathrooms: 1
Other
- Description: Tub & Shower
- Level: Third
Half bath
- Level: First
Heating
- Electric, Heat Pump
Cooling
- Heat Pump
Appliances
- Included: Cooktop, Dishwasher, Electric Cooking, Electric Water Heater, Disposal, Oven, Range, Range Hood
- Laundry: Washer Hookup, Dryer Hookup
Features
- Cathedral Ceiling(s), Dining Area, Separate/Formal Dining Room, Eat-in Kitchen, Fireplace, Kitchen Island, Laminate Counters, Workshop, Paneling/Wainscoting
- Flooring: Laminate, Tile, Wood
- Doors: Storm Door(s)
- Windows: Thermal Windows
- Basement: Crawl Space
- Attic: Floored,Walk-up
- Number of fireplaces: 1
- Fireplace features: Masonry, Wood Burning
Interior area
- Total interior livable area: 2,275 sqft
- Finished area above ground: 2,275
Property
Parking
- Parking features: Driveway, Unpaved
- Has uncovered spaces: Yes
Features
- Levels: Three Or More,Multi/Split
- Stories: 3
- Patio & porch: Deck, Porch
- Exterior features: Deck, Porch, Storage, Shed, Unpaved Driveway
- Pool features: None
- Fencing: Fenced,Partial
Lot
- Size: 0.42 Acres
Details
- Parcel number: 747716219300000
- Zoning description: R15
Construction
Type & style
- Home type: SingleFamily
- Architectural style: Tri-Level
- Property subtype: Single Family Residence
Materials
- Brick, Drywall, Frame, HardiPlank Type
- Roof: Asphalt,Shingle
Condition
- Resale
- New construction: No
- Year built: 1962
Utilities & green energy
- Electric: Generator Hookup
- Sewer: Public Sewer
- Water: Public
Community & neighborhood
Security
- Security features: Smoke Detector(s)
Community
- Community features: Home Owners Association
Location
- Region: North Chesterfield
- Subdivision: Woodmont
Other
Other facts
- Ownership: Individuals
- Ownership type: Sole Proprietor
Price history
| Date | Event | Price |
|---|---|---|
| 12/6/2024 | Sold | $449,900$198/sqft |
Source: | ||
| 11/4/2024 | Pending sale | $449,900$198/sqft |
Source: | ||
| 10/31/2024 | Listed for sale | $449,900$198/sqft |
Source: | ||
Public tax history
| Year | Property taxes | Tax assessment |
|---|---|---|
| 2025 | $3,556 +23% | $399,500 +24.3% |
| 2024 | $2,892 +4.8% | $321,300 +5.9% |
| 2023 | $2,760 +4.7% | $303,300 +5.8% |
Find assessor info on the county website
Neighborhood: Bon Air
Nearby schools
GreatSchools rating
- 5/10Bon Air Elementary SchoolGrades: PK-5Distance: 1.4 mi
- 7/10Robious Middle SchoolGrades: 6-8Distance: 1.4 mi
- 6/10James River High SchoolGrades: 9-12Distance: 3.8 mi
Schools provided by the listing agent
- Elementary: Bon Air
- Middle: Robious
- High: James River
Source: CVRMLS. This data may not be complete. We recommend contacting the local school district to confirm school assignments for this home.
Get a cash offer in 3 minutes
Find out how much your home could sell for in as little as 3 minutes with a no-obligation cash offer.
Estimated market value$464,100
Get a cash offer in 3 minutes
Find out how much your home could sell for in as little as 3 minutes with a no-obligation cash offer.
Estimated market value
$464,100

