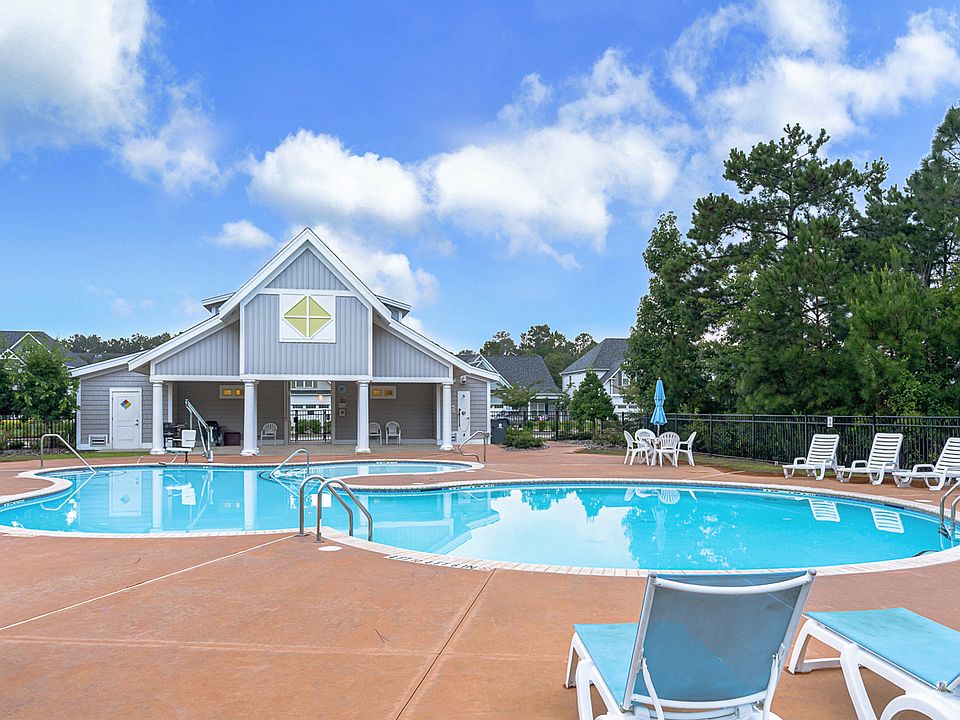This Russell plan features four bedrooms, three full bathrooms, and an oversized loft area. The kitchen is anchored by a large island overlooking the dining area and great room, creating an open, inviting space for gathering and entertaining. A spacious guest suite is conveniently located on the first floor, ideal for visitors or multi-generational living. Upstairs, the primary bedroom has dual walk-in closets and a generous bathroom with an oversized linen closet and dual sinks. Both upstairs secondary bedrooms feature walk-in closets, with the laundry room conveniently located nearby for added convenience. The oversized loft serves as a stellar secondary living area. Additional upgrades include a covered rear porch and luxury vinyl plank flooring in the main living area.
New construction
$449,242
2349 Flowery Branch Dr, Castle Hayne, NC 28429
4beds
2,574sqft
Single Family Residence
Built in 2025
-- sqft lot
$445,300 Zestimate®
$175/sqft
$-- HOA
Newly built
No waiting required — this home is brand new and ready for you to move in.
What's special
Large islandLaundry roomLinen closetGenerous bathroomGreat roomOpen inviting spaceDining area
- 33 days
- on Zillow |
- 91 |
- 9 |
Zillow last checked: June 09, 2025 at 12:12am
Listing updated: June 09, 2025 at 12:12am
Listed by:
Mungo Homes
Source: Mungo Homes, Inc
Travel times
Schedule tour
Select your preferred tour type — either in-person or real-time video tour — then discuss available options with the builder representative you're connected with.
Select a date
Facts & features
Interior
Bedrooms & bathrooms
- Bedrooms: 4
- Bathrooms: 3
- Full bathrooms: 3
Interior area
- Total interior livable area: 2,574 sqft
Property
Parking
- Total spaces: 2
- Parking features: Garage
- Garage spaces: 2
Features
- Levels: 2.0
- Stories: 2
Construction
Type & style
- Home type: SingleFamily
- Property subtype: Single Family Residence
Condition
- New Construction
- New construction: Yes
- Year built: 2025
Details
- Builder name: Mungo Homes
Community & HOA
Community
- Subdivision: Parsons Mill
Location
- Region: Castle Hayne
Financial & listing details
- Price per square foot: $175/sqft
- Date on market: 5/9/2025
About the community
Affordable new homes in Parsons Mill Farm are conveniently located near everything Wilmington has to offer without the city taxes. At Parsons Mill Farm, you're just three miles from great Castle Hayne schools. Enjoy easy access to I-140 and I-40, a 15-minute drive to Downtown Wilmington, a short drive to the ILM Airport, and 20 minutes from Wrightsville Beach! Stay close to home and relax by the resort-style community pool and cabana with friends and neighbors. New homes in this Castle Hayne community range from 1,600 to more than 3,000 square feet with up to six bedrooms. Most plans include a designated home office, flex or bonus room, or extra bedroom perfect for homeschooling or when working from home. Schedule your visit to Parsons Mill Farm today!
Source: Mungo Homes, Inc

