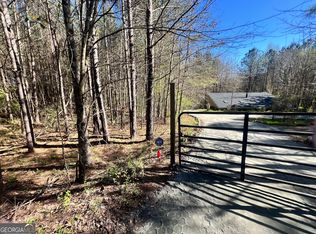Closed
$375,000
2349 Dunlap Rd, Luthersville, GA 30251
4beds
1,800sqft
Single Family Residence
Built in 2022
4.23 Acres Lot
$396,600 Zestimate®
$208/sqft
$2,168 Estimated rent
Home value
$396,600
Estimated sales range
Not available
$2,168/mo
Zestimate® history
Loading...
Owner options
Explore your selling options
What's special
Step Inside to this IMMACULATE 4 Bedroom 2 Full Bath Farmhouse Ranch on 4.23 Acres and you are sure to fall in LOVE! Only 2 Years old!! Gorgeous Vaulted Family Room with Stone Fireplace is open to the Kitchen with HUGE Breakfast Bar, Granite Counter Tops, Stainless Steel Appliances, Pantry and Dining Room that overlooks the sprawling private backyard and extended patio. Master on Main features Walk in Closet, Double Vanity, Separate Shower, and Garden Tub. Master is tucked away from additional Secondary Bedrooms on Main for ultimate Privacy. HUGE 4th Bedroom/Bonus Room upstairs has a closet that is big enough to turn into an Office/Craft Room/Play Room..You Name It! Upgraded LVP flooring and farmhouse touches throughout entire main level. Let the kiddos and pets roam without worry on this completely fenced and gated estate with BRAND NEW 36x26 Barn with concrete floor, Chicken coop and SO Much More! This one truly is what dreams are made of!!!!**FIBER INTERNET
Zillow last checked: 8 hours ago
Listing updated: June 09, 2024 at 07:03am
Listed by:
Kim D Mills 404-731-9035,
Keller Williams Realty Atl. Partners
Bought with:
Kim D Mills, 216415
Keller Williams Realty Atl. Partners
Source: GAMLS,MLS#: 10294978
Facts & features
Interior
Bedrooms & bathrooms
- Bedrooms: 4
- Bathrooms: 2
- Full bathrooms: 2
- Main level bathrooms: 2
- Main level bedrooms: 3
Heating
- Central, Electric
Cooling
- Ceiling Fan(s), Central Air
Appliances
- Included: Dishwasher, Electric Water Heater, Microwave, Oven/Range (Combo)
- Laundry: In Kitchen
Features
- Double Vanity, High Ceilings, Master On Main Level, Separate Shower, Soaking Tub, Vaulted Ceiling(s), Walk-In Closet(s)
- Flooring: Laminate
- Basement: None
- Number of fireplaces: 1
- Fireplace features: Family Room
Interior area
- Total structure area: 1,800
- Total interior livable area: 1,800 sqft
- Finished area above ground: 1,800
- Finished area below ground: 0
Property
Parking
- Parking features: Attached, Garage, Kitchen Level
- Has attached garage: Yes
Features
- Levels: One and One Half
- Stories: 1
- Patio & porch: Patio, Porch
- Fencing: Fenced
Lot
- Size: 4.23 Acres
- Features: Level, Pasture, Private
Details
- Additional structures: Barn(s)
- Parcel number: 071095
Construction
Type & style
- Home type: SingleFamily
- Architectural style: Ranch
- Property subtype: Single Family Residence
Materials
- Vinyl Siding
- Foundation: Slab
- Roof: Composition
Condition
- Resale
- New construction: No
- Year built: 2022
Utilities & green energy
- Sewer: Septic Tank
- Water: Well
- Utilities for property: Cable Available, Electricity Available, High Speed Internet
Community & neighborhood
Community
- Community features: None
Location
- Region: Luthersville
- Subdivision: NONE
Other
Other facts
- Listing agreement: Exclusive Right To Sell
Price history
| Date | Event | Price |
|---|---|---|
| 6/7/2024 | Sold | $375,000-1.3%$208/sqft |
Source: | ||
| 5/11/2024 | Pending sale | $380,000$211/sqft |
Source: | ||
| 5/7/2024 | Listed for sale | $380,000+13.5%$211/sqft |
Source: | ||
| 9/22/2022 | Sold | $334,900$186/sqft |
Source: Public Record Report a problem | ||
Public tax history
| Year | Property taxes | Tax assessment |
|---|---|---|
| 2024 | $4,340 +10% | $135,680 +12.5% |
| 2023 | $3,946 +982% | $120,600 +1042% |
| 2022 | $365 -2.3% | $10,560 |
Find assessor info on the county website
Neighborhood: 30251
Nearby schools
GreatSchools rating
- 4/10Mountain View Elementary SchoolGrades: PK-5Distance: 19.1 mi
- 4/10Greenville Middle SchoolGrades: 6-8Distance: 7.1 mi
- 3/10Greenville High SchoolGrades: 9-12Distance: 7.1 mi
Schools provided by the listing agent
- Elementary: Unity
- Middle: Greenville
- High: Greenville
Source: GAMLS. This data may not be complete. We recommend contacting the local school district to confirm school assignments for this home.
Get a cash offer in 3 minutes
Find out how much your home could sell for in as little as 3 minutes with a no-obligation cash offer.
Estimated market value$396,600
Get a cash offer in 3 minutes
Find out how much your home could sell for in as little as 3 minutes with a no-obligation cash offer.
Estimated market value
$396,600
