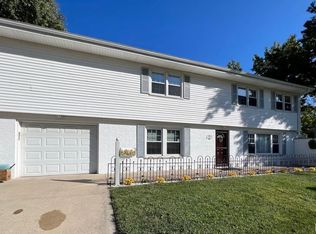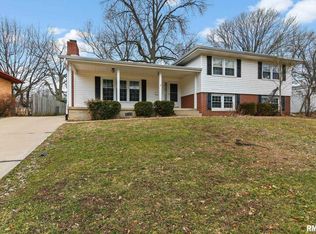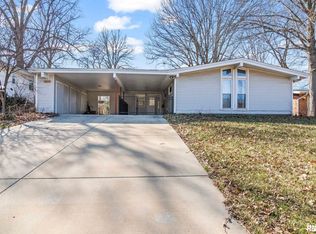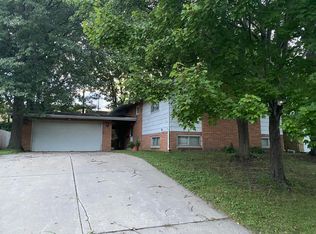Wonderful brick ranch w/finished basement backed up to Christ the King School. Covered back/patio for outdoor enjoyment. Home is on the bus line & near shopping. The Master bedroom has its own bath that has been updated. The guest bathroom has been updated. New plank vinyl in the family room, dining room, kitchen and bathrooms, finished hardwood floors in the bedrooms. This home is crisp and clean and ready to go. Footage believed accurate but not warranted.
This property is off market, which means it's not currently listed for sale or rent on Zillow. This may be different from what's available on other websites or public sources.




