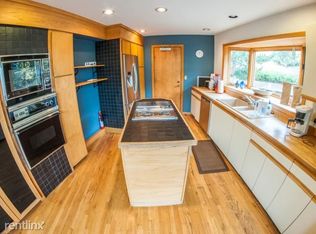Sold for $3,300,000 on 11/06/25
$3,300,000
2349 Chamonix Ln, Vail, CO 81657
5beds
3,223sqft
Single Family Residence
Built in 1992
8,712 Square Feet Lot
$3,309,900 Zestimate®
$1,024/sqft
$7,834 Estimated rent
Home value
$3,309,900
$3.14M - $3.48M
$7,834/mo
Zestimate® history
Loading...
Owner options
Explore your selling options
What's special
This expansive 5-bedroom, 6-bathroom single-family home in West Vail embodies the perfect blend of convenience, comfort, and alpine charm.
Step inside to enjoy the open living space, bathed in natural light where vaulted ceilings and expansive south-facing windows perfectly frame the views of the surrounding mountains. The kitchen seamlessly connects to the great room, creating a warm and inviting setting for fireside relaxation or après-ski gatherings. A spacious front deck extends the living area outdoors, perfect for dining under the stars or unwinding after a day of adventures. Out back, a private deck nestled among mature trees offers a peaceful retreat, complete with a hot tub for the ultimate relaxation.
Designed for both privacy and versatility, the home features two generous primary suites, while the lower level offers three additional bedrooms, a private living area, and a separate entrance—ideal for guests, or extended family.
Additional highlights include radiant in-floor heating, partial air conditioning, updated bathrooms, laundry on every level and a brand-new roof. For outdoor enthusiasts, abundant storage provides space for skis, bikes, and all your adventure gear.
Perfectly situated just steps from the bus stop and minutes from Vail's world-class skiing, dining, and shopping, this home offers a rare opportunity to experience mountain living at its finest.
Zillow last checked: 8 hours ago
Listing updated: November 06, 2025 at 02:06pm
Listed by:
George Streeter 970-376-3777,
Slifer Smith & Frampton- 230 Bridge Street,
Heather C McInerny 970-390-5935
Bought with:
Samantha Gerstein, 1000095874
LIV Sotheby's Int. Realty- Vail Bridge Street
Source: VMLS,MLS#: 1011436
Facts & features
Interior
Bedrooms & bathrooms
- Bedrooms: 5
- Bathrooms: 6
- Full bathrooms: 1
- 3/4 bathrooms: 4
- 1/2 bathrooms: 1
Primary bedroom
- Area: 323.6
- Dimensions: 17.37x18.63
Bedroom 2
- Area: 292.5
- Dimensions: 13.81x21.18
Bedroom 4
- Area: 216.71
- Dimensions: 12.93x16.76
Bathroom
- Area: 107.01
- Dimensions: 9.37x11.42
Heating
- Radiant Floor
Cooling
- Ceiling Fan(s), Wall Unit(s)
Appliances
- Included: Built-In Gas Oven, Dishwasher, Disposal, Microwave, Range, Refrigerator, Washer/Dryer
- Laundry: See Remarks
Features
- Vaulted Ceiling(s), Balcony
- Flooring: Carpet, Stone, Tile
- Windows: Skylight(s)
- Has basement: No
- Has fireplace: Yes
- Fireplace features: Gas
Interior area
- Total structure area: 3,223
- Total interior livable area: 3,223 sqft
Property
Parking
- Total spaces: 2
- Parking features: Attached, Surface
- Garage spaces: 2
Features
- Levels: Multi/Split
- Stories: 1
- Entry location: Main Level and Lower Level
- Patio & porch: Patio
- Has spa: Yes
- Spa features: Spa/Hot Tub
- Has view: Yes
- View description: Mountain(s), South Facing, Trees/Woods
Lot
- Size: 8,712 sqft
Details
- Parcel number: 210311401011
- Zoning: Two-Family Primary/Secondary Residential
Construction
Type & style
- Home type: SingleFamily
- Property subtype: Single Family Residence
Materials
- Frame, Stone, Stucco, Wood Siding
- Foundation: Poured in Place
- Roof: Asphalt
Condition
- Year built: 1992
Utilities & green energy
- Utilities for property: Cable Available, Electricity Available, Internet, Natural Gas Available, Phone Available, Trash, Water Available
Community & neighborhood
Community
- Community features: Near Public Transport
Location
- Region: Vail
- Subdivision: Vail Das Schone 1
Price history
| Date | Event | Price |
|---|---|---|
| 11/6/2025 | Sold | $3,300,000-5.7%$1,024/sqft |
Source: | ||
| 10/7/2025 | Pending sale | $3,499,000$1,086/sqft |
Source: | ||
| 8/1/2025 | Price change | $3,499,000-2.8%$1,086/sqft |
Source: | ||
| 6/11/2025 | Price change | $3,599,000-2.7%$1,117/sqft |
Source: | ||
| 4/7/2025 | Listed for sale | $3,699,000$1,148/sqft |
Source: | ||
Public tax history
| Year | Property taxes | Tax assessment |
|---|---|---|
| 2024 | $5,542 +46.4% | $116,520 -3.2% |
| 2023 | $3,786 -2.9% | $120,360 +63.4% |
| 2022 | $3,899 | $73,680 -2.8% |
Find assessor info on the county website
Neighborhood: 81657
Nearby schools
GreatSchools rating
- 5/10Red Sandstone Elementary SchoolGrades: PK-5Distance: 2.1 mi
- 6/10Homestake Peak SchoolGrades: PK-8Distance: 2.9 mi
- 6/10Battle Mountain High SchoolGrades: 9-12Distance: 8.6 mi
