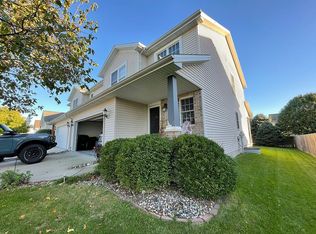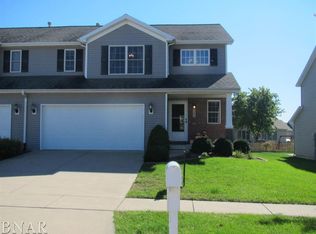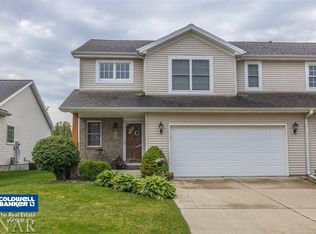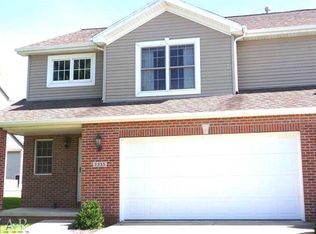This extremely well kept 3 bedroom, 3.5 bath zero lot home is a must see. Covered patio overlooks a beautiful landscaped, fully fenced backyard. Granite counter tops are new in 2018. Kitchen has stainless steel appliances. The dishwasher, stove, and microwave are new in April 2018. Homes laundry room is conveniently located on the upper level with the bedrooms. French doors lead into the spacious, cozy basement family room. This nice sized family room down has an egress window and an 8x6 bump-out space, currently being used as an office, but could be a reading nook or an extra playroom area. There is a full bathroom with a tiled shower which adds to this well appointed basement area. Garage 21x21. Easy access to all major highways.
This property is off market, which means it's not currently listed for sale or rent on Zillow. This may be different from what's available on other websites or public sources.




