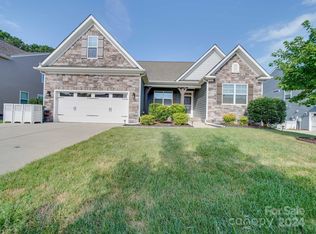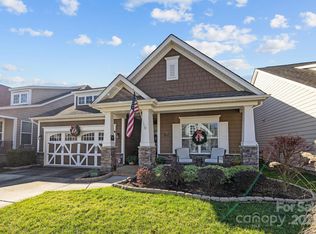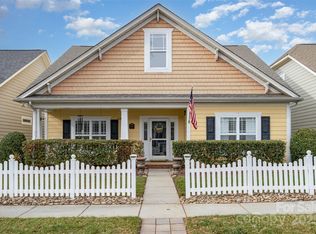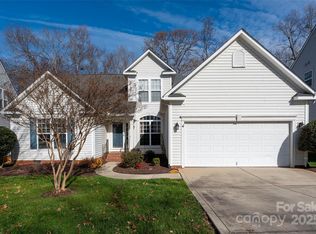Charming 4 bedroom 3 full bath home in the popular Glendalough subdivision of Indian Trail. This home features beautiful vinyl plank flooring throughout the downstairs and nice neutral carpet upstairs. The large den area features a cozy gas fireplace. The kitchen has stainless steel appliances, granite countertops and a nice size breakfast bar. Step out onto the back patio to enjoy your private fenced backyard while entertaining guests or having family fun. The primary bedroom upstairs has a tray ceiling and large bathroom with garden tub. A nice bonus area upstairs will make a great office or kids play area. Conveniently there is a bedroom and full bath on the main floor, too! Just a couple of blocks away you will find the neighborhood clubhouse and large outdoor pool. Glendalough offers convenient access to interstates, shopping and dining. You will love this part of Union County!
Active
Price cut: $15K (12/16)
$475,000
2349 Balting Glass Dr, Indian Trail, NC 28079
4beds
2,371sqft
Est.:
Single Family Residence
Built in 2016
0.22 Acres Lot
$470,700 Zestimate®
$200/sqft
$55/mo HOA
What's special
Large outdoor poolCozy gas fireplacePrivate fenced backyardNice size breakfast barGranite countertopsLarge den areaBack patio
- 40 days |
- 485 |
- 16 |
Likely to sell faster than
Zillow last checked: 8 hours ago
Listing updated: December 17, 2025 at 06:10am
Listing Provided by:
Lee Northcutt leenorthcutt@kw.com,
Keller Williams South Park
Source: Canopy MLS as distributed by MLS GRID,MLS#: 4321396
Tour with a local agent
Facts & features
Interior
Bedrooms & bathrooms
- Bedrooms: 4
- Bathrooms: 3
- Full bathrooms: 3
- Main level bedrooms: 1
Primary bedroom
- Level: Upper
Bedroom s
- Level: Main
Bathroom full
- Level: Main
Kitchen
- Level: Main
Laundry
- Level: Upper
Living room
- Level: Main
Heating
- Natural Gas
Cooling
- Central Air
Appliances
- Included: Dishwasher, Disposal, Electric Water Heater, Gas Cooktop, Microwave, Refrigerator with Ice Maker, Wall Oven
- Laundry: Upper Level, Other
Features
- Attic Other, Breakfast Bar, Soaking Tub, Kitchen Island, Pantry, Walk-In Closet(s)
- Flooring: Carpet, Tile, Vinyl
- Has basement: No
- Attic: Other
- Fireplace features: Gas Log
Interior area
- Total structure area: 2,371
- Total interior livable area: 2,371 sqft
- Finished area above ground: 2,371
- Finished area below ground: 0
Property
Parking
- Total spaces: 2
- Parking features: Driveway, Attached Garage, Garage on Main Level
- Attached garage spaces: 2
- Has uncovered spaces: Yes
Features
- Levels: Two
- Stories: 2
- Patio & porch: Front Porch
- Pool features: Community
- Fencing: Back Yard
Lot
- Size: 0.22 Acres
Details
- Parcel number: 08300261
- Zoning: AV5
- Special conditions: Standard
Construction
Type & style
- Home type: SingleFamily
- Property subtype: Single Family Residence
Materials
- Fiber Cement
- Foundation: Slab
- Roof: Composition
Condition
- New construction: No
- Year built: 2016
Utilities & green energy
- Sewer: Public Sewer
- Water: City
- Utilities for property: Cable Available, Electricity Connected
Community & HOA
Community
- Features: Clubhouse, Playground
- Subdivision: Glendalough
HOA
- Has HOA: Yes
- HOA fee: $660 annually
- HOA name: Glendalough HOA
Location
- Region: Indian Trail
Financial & listing details
- Price per square foot: $200/sqft
- Tax assessed value: $456,000
- Annual tax amount: $3,986
- Date on market: 11/14/2025
- Cumulative days on market: 40 days
- Listing terms: Assumable,Cash,Conventional,FHA,VA Loan
- Exclusions: Washer and Dfyer
- Electric utility on property: Yes
- Road surface type: Concrete, Paved
Estimated market value
$470,700
$447,000 - $494,000
$2,435/mo
Price history
Price history
| Date | Event | Price |
|---|---|---|
| 12/16/2025 | Price change | $475,000-3.1%$200/sqft |
Source: | ||
| 11/14/2025 | Listed for sale | $490,000+6.5%$207/sqft |
Source: | ||
| 6/20/2023 | Sold | $460,000+3.4%$194/sqft |
Source: | ||
| 5/14/2023 | Pending sale | $445,000$188/sqft |
Source: | ||
| 5/11/2023 | Listed for sale | $445,000+58.1%$188/sqft |
Source: | ||
Public tax history
Public tax history
| Year | Property taxes | Tax assessment |
|---|---|---|
| 2025 | $3,986 +13.6% | $456,000 +41.7% |
| 2024 | $3,508 | $321,700 |
| 2023 | $3,508 | $321,700 |
Find assessor info on the county website
BuyAbility℠ payment
Est. payment
$2,717/mo
Principal & interest
$2274
Property taxes
$222
Other costs
$221
Climate risks
Neighborhood: 28079
Nearby schools
GreatSchools rating
- 3/10Porter Ridge Elementary SchoolGrades: PK-5Distance: 1.4 mi
- 10/10Porter Ridge Middle SchoolGrades: 6-8Distance: 1.2 mi
- 7/10Porter Ridge High SchoolGrades: 9-12Distance: 1.2 mi
Schools provided by the listing agent
- Elementary: Porter Ridge
- Middle: Porter Ridge
- High: Porter Ridge
Source: Canopy MLS as distributed by MLS GRID. This data may not be complete. We recommend contacting the local school district to confirm school assignments for this home.
- Loading
- Loading





