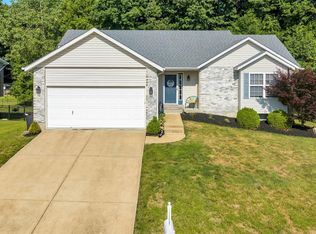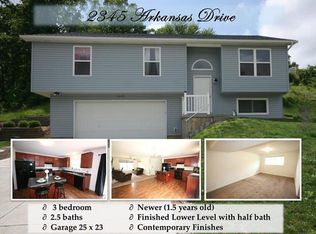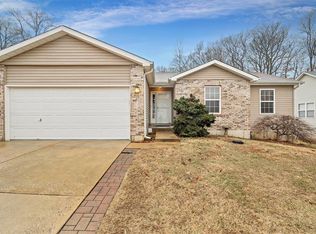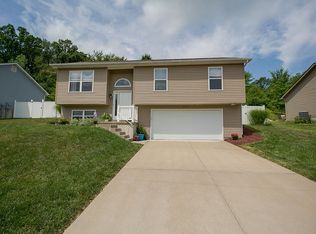Closed
Listing Provided by:
Nick D McGeehon 314-886-7068,
Real Broker LLC
Bought with: Berkshire Hathaway HomeServices Select Properties
Price Unknown
2349 Arkansas Dr, High Ridge, MO 63049
3beds
1,150sqft
Single Family Residence
Built in 2008
7,840.8 Square Feet Lot
$300,700 Zestimate®
$--/sqft
$1,947 Estimated rent
Home value
$300,700
$268,000 - $340,000
$1,947/mo
Zestimate® history
Loading...
Owner options
Explore your selling options
What's special
Open House for Sunday, Feb. 16 is Cancelled due to accepted contract.
Step inside this beautifully maintained 3-bedroom, 2-bath ranch home featuring gorgeous floors, neutral tones, and an inviting open layout. The living area is bathed in natural light, creating a warm and welcoming atmosphere. The updated kitchen boasts sleek countertops, ample cabinetry, and stainless steel appliances, perfect for home chefs. The primary suite offers a private retreat with a walk-in closet and an en suite bathroom, providing both comfort and convenience. Two additional well sized bedrooms round out space for the family, home office or guest rooms. Located close to restaurants and shopping, this home is move-in ready and waiting for its next owner. Don’t miss this opportunity—schedule your showing today!
Zillow last checked: 8 hours ago
Listing updated: April 28, 2025 at 05:51pm
Listing Provided by:
Nick D McGeehon 314-886-7068,
Real Broker LLC
Bought with:
Rodney Wallner, 2009035711
Berkshire Hathaway HomeServices Select Properties
Source: MARIS,MLS#: 25006765 Originating MLS: St. Louis Association of REALTORS
Originating MLS: St. Louis Association of REALTORS
Facts & features
Interior
Bedrooms & bathrooms
- Bedrooms: 3
- Bathrooms: 2
- Full bathrooms: 2
- Main level bathrooms: 2
- Main level bedrooms: 3
Primary bedroom
- Level: Main
- Area: 182
- Dimensions: 14x13
Bedroom
- Level: Main
- Area: 110
- Dimensions: 11x10
Bedroom
- Level: Main
- Area: 110
- Dimensions: 11x10
Breakfast room
- Level: Main
- Area: 209
- Dimensions: 11x19
Kitchen
- Level: Main
- Area: 110
- Dimensions: 11x10
Living room
- Level: Main
- Area: 156
- Dimensions: 13x12
Heating
- Forced Air, Electric
Cooling
- Central Air, Electric
Appliances
- Included: Electric Water Heater, Dishwasher, Disposal, Electric Cooktop, Microwave, Electric Range, Electric Oven
Features
- Breakfast Room, Pantry, Separate Dining
- Flooring: Carpet, Hardwood
- Doors: Panel Door(s)
- Windows: Window Treatments, Tilt-In Windows
- Basement: Full,Sump Pump,Walk-Up Access
- Has fireplace: No
- Fireplace features: None
Interior area
- Total structure area: 1,150
- Total interior livable area: 1,150 sqft
- Finished area above ground: 1,150
Property
Parking
- Total spaces: 2
- Parking features: Attached, Garage, Off Street
- Attached garage spaces: 2
Features
- Levels: One
Lot
- Size: 7,840 sqft
- Dimensions: 70 x 115
- Features: Adjoins Wooded Area, Level, Wooded
Details
- Parcel number: 023.008.03001003.27
- Special conditions: Standard
Construction
Type & style
- Home type: SingleFamily
- Architectural style: Traditional,Ranch
- Property subtype: Single Family Residence
Materials
- Frame, Vinyl Siding
Condition
- Year built: 2008
Utilities & green energy
- Sewer: Public Sewer
- Water: Public
Community & neighborhood
Location
- Region: High Ridge
- Subdivision: Bluffs/Sugar Crk
Other
Other facts
- Listing terms: Cash,Conventional,FHA,VA Loan
- Ownership: Private
- Road surface type: Concrete
Price history
| Date | Event | Price |
|---|---|---|
| 3/14/2025 | Sold | -- |
Source: | ||
| 2/15/2025 | Pending sale | $270,000$235/sqft |
Source: | ||
| 2/13/2025 | Listed for sale | $270,000+94.4%$235/sqft |
Source: | ||
| 2/4/2016 | Sold | -- |
Source: | ||
| 12/18/2015 | Pending sale | $138,900$121/sqft |
Source: Hemrick Realty, L.L.C. #15051501 Report a problem | ||
Public tax history
| Year | Property taxes | Tax assessment |
|---|---|---|
| 2024 | $2,253 +0.5% | $31,200 |
| 2023 | $2,241 -0.1% | $31,200 |
| 2022 | $2,243 +0.6% | $31,200 |
Find assessor info on the county website
Neighborhood: 63049
Nearby schools
GreatSchools rating
- 7/10Murphy Elementary SchoolGrades: K-5Distance: 0.5 mi
- 5/10Wood Ridge Middle SchoolGrades: 6-8Distance: 1.6 mi
- 6/10Northwest High SchoolGrades: 9-12Distance: 10.6 mi
Schools provided by the listing agent
- Elementary: Murphy Elem.
- Middle: Northwest Valley School
- High: Northwest High
Source: MARIS. This data may not be complete. We recommend contacting the local school district to confirm school assignments for this home.
Get a cash offer in 3 minutes
Find out how much your home could sell for in as little as 3 minutes with a no-obligation cash offer.
Estimated market value
$300,700
Get a cash offer in 3 minutes
Find out how much your home could sell for in as little as 3 minutes with a no-obligation cash offer.
Estimated market value
$300,700



