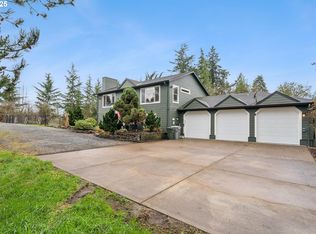Sold
$800,000
23486 S Central Point Rd, Canby, OR 97013
4beds
4,400sqft
Residential, Single Family Residence
Built in 1930
4.39 Acres Lot
$1,043,800 Zestimate®
$182/sqft
$5,253 Estimated rent
Home value
$1,043,800
$919,000 - $1.18M
$5,253/mo
Zestimate® history
Loading...
Owner options
Explore your selling options
What's special
The perfect flat property in a country setting, yet not far away from metropolitan amenities. Nestled on 4.39 acres, this remarkable property features a beautifully remodeled farmhouse with 4 bedrooms and 3.5 baths, spanning over 3200 square feet of comfortable living space. Additionally, there's an unfinished full-headroom basement of 1100 square feet, offering ample potential. The kitchen offers abundant storage and a large eat-at island, perfect for culinary adventures. Enjoy spacious living spaces flooded with natural light, ideal for entertaining. Multi-generational use possibilities, where one of the rooms has the plumbing for a 2nd kitchenette, and two living areas could be easily defined. With 4 stalls, runs, and two pastures, it's a haven for horses, alpacas or other livestock. The oversized backyard awaits your vision. Current owners have installed completely new HVAC system and new exterior paint! New septic tank has been installed. ASK ABOUT BUYER INCENTIVES FOR THIS PROPERTY TODAY!
Zillow last checked: 8 hours ago
Listing updated: January 18, 2024 at 08:15am
Listed by:
Jacqueline Smith jacqueline@benkinneyteam.com,
Keller Williams Premier Partners,
Margie Eddings 503-459-1553,
Keller Williams Premier Partners
Bought with:
Ben Sigler, 200504262
Sigler Real Estate
Source: RMLS (OR),MLS#: 23169581
Facts & features
Interior
Bedrooms & bathrooms
- Bedrooms: 4
- Bathrooms: 4
- Full bathrooms: 3
- Partial bathrooms: 1
- Main level bathrooms: 3
Primary bedroom
- Level: Upper
Bedroom 2
- Level: Main
Bedroom 3
- Level: Main
Bedroom 4
- Level: Main
Dining room
- Level: Main
Family room
- Level: Main
Kitchen
- Level: Main
Living room
- Level: Main
Heating
- Forced Air
Cooling
- Heat Pump
Appliances
- Included: Built In Oven, Built-In Range, Dishwasher, Down Draft, Washer/Dryer, Electric Water Heater
- Laundry: Laundry Room
Features
- Ceiling Fan(s), Pantry, Tile
- Flooring: Hardwood, Wall to Wall Carpet, Wood
- Windows: Double Pane Windows, Vinyl Frames
- Basement: Unfinished
- Number of fireplaces: 1
- Fireplace features: Gas
Interior area
- Total structure area: 4,400
- Total interior livable area: 4,400 sqft
Property
Parking
- Total spaces: 2
- Parking features: Driveway, RV Access/Parking, Garage Door Opener, Attached
- Attached garage spaces: 2
- Has uncovered spaces: Yes
Accessibility
- Accessibility features: Main Floor Bedroom Bath, Natural Lighting, Accessibility
Features
- Stories: 3
- Exterior features: Dog Run, Yard
- Fencing: Fenced
- Has view: Yes
- View description: Territorial
Lot
- Size: 4.39 Acres
- Features: Corner Lot, Level, Acres 3 to 5
Details
- Additional structures: Barn, ToolShed
- Parcel number: 00800869
- Zoning: EFU
Construction
Type & style
- Home type: SingleFamily
- Architectural style: Farmhouse
- Property subtype: Residential, Single Family Residence
Materials
- Cement Siding, Lap Siding, Wood Siding
- Foundation: Concrete Perimeter
- Roof: Composition
Condition
- Resale
- New construction: No
- Year built: 1930
Utilities & green energy
- Sewer: Septic Tank
- Water: Well
Community & neighborhood
Location
- Region: Canby
Other
Other facts
- Listing terms: Cash,Conventional,Farm Credit Service
- Road surface type: Paved
Price history
| Date | Event | Price |
|---|---|---|
| 1/18/2024 | Sold | $800,000-3.6%$182/sqft |
Source: | ||
| 12/14/2023 | Pending sale | $829,900$189/sqft |
Source: | ||
| 12/3/2023 | Contingent | $829,900$189/sqft |
Source: | ||
| 11/22/2023 | Pending sale | $829,900+33.9%$189/sqft |
Source: | ||
| 6/26/2020 | Sold | $620,000-4.5%$141/sqft |
Source: | ||
Public tax history
| Year | Property taxes | Tax assessment |
|---|---|---|
| 2025 | $6,245 +2.8% | $436,410 +3% |
| 2024 | $6,074 +2.2% | $423,818 +3% |
| 2023 | $5,940 +6.9% | $411,593 +3% |
Find assessor info on the county website
Neighborhood: 97013
Nearby schools
GreatSchools rating
- 8/10Carus SchoolGrades: K-6Distance: 2.8 mi
- 3/10Baker Prairie Middle SchoolGrades: 7-8Distance: 2.2 mi
- 7/10Canby High SchoolGrades: 9-12Distance: 3.5 mi
Schools provided by the listing agent
- Elementary: Carus
- Middle: Baker Prairie
- High: Canby
Source: RMLS (OR). This data may not be complete. We recommend contacting the local school district to confirm school assignments for this home.
Get a cash offer in 3 minutes
Find out how much your home could sell for in as little as 3 minutes with a no-obligation cash offer.
Estimated market value$1,043,800
Get a cash offer in 3 minutes
Find out how much your home could sell for in as little as 3 minutes with a no-obligation cash offer.
Estimated market value
$1,043,800
