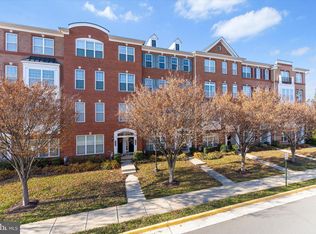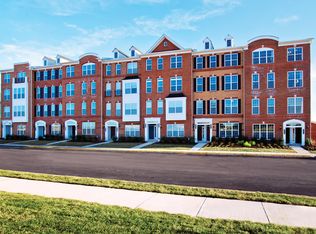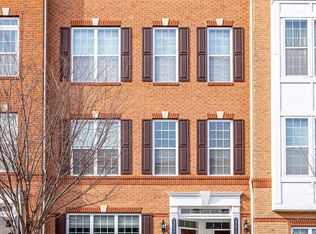Sold for $482,000 on 10/04/23
$482,000
23485 Logans Ridge Ter, Ashburn, VA 20148
3beds
1,616sqft
Townhouse
Built in 2014
-- sqft lot
$512,300 Zestimate®
$298/sqft
$2,810 Estimated rent
Home value
$512,300
$487,000 - $538,000
$2,810/mo
Zestimate® history
Loading...
Owner options
Explore your selling options
What's special
Introducing Your New Home at 23485 Logans Ridge in Ashburn's Loudoun Valley Estates! Discover modern living and convenience in this charming two-level townhome-style condo. With 3 bedrooms, 2.5 baths, and a one-car garage, this residence offers both comfort and functionality. Step inside and be greeted by an open-concept layout that seamlessly blends living, dining, and kitchen spaces. The well-appointed kitchen features sleek appliances, ample storage, and a breakfast bar – perfect for both everyday living and entertaining. Upstairs, the primary suite is a true retreat with its own private balcony, where you can savor morning coffee or unwind with a view. The primary bath offers a luxurious escape with its features and finishes. Enjoy the flexibility of the additional bedrooms, ideal for family, guests, or a home office. The convenient upper level laundry area adds to the ease of living. Located in the sought-after Loudoun Valley Estates, this home grants you access to a range of amenities, including pools, parks, and more. Explore nearby shopping, dining, and entertainment options. Don't miss your chance to call 23485 Logans Ridge your own. Experience the perfect blend of comfort, style, and convenience in this Ashburn gem. Easy commuting being close to Route 28, 50, 267 (Dulles Toll Road), and IAD. Loudoun Valley lies within the Airport Impact Overlay District. Due to its proximity to Dulles International Airport, this site is subject to aircraft overflights and aircraft noise.
Zillow last checked: 8 hours ago
Listing updated: October 04, 2023 at 08:15am
Listed by:
Gina Tufano 703-574-3478,
Real Broker, LLC
Bought with:
Kathleen Guszak, 0225217742
Pearson Smith Realty, LLC
Source: Bright MLS,MLS#: VALO2055894
Facts & features
Interior
Bedrooms & bathrooms
- Bedrooms: 3
- Bathrooms: 3
- Full bathrooms: 2
- 1/2 bathrooms: 1
- Main level bathrooms: 3
- Main level bedrooms: 3
Basement
- Area: 0
Heating
- Forced Air, Natural Gas
Cooling
- Central Air, Electric
Appliances
- Included: Gas Water Heater
Features
- Breakfast Area, Combination Dining/Living, Open Floorplan, Kitchen - Gourmet, Kitchen Island, Recessed Lighting, Walk-In Closet(s)
- Has basement: No
- Has fireplace: No
Interior area
- Total structure area: 1,616
- Total interior livable area: 1,616 sqft
- Finished area above ground: 1,616
- Finished area below ground: 0
Property
Parking
- Total spaces: 1
- Parking features: Garage Faces Rear, Garage Door Opener, Storage, Inside Entrance, Attached
- Attached garage spaces: 1
Accessibility
- Accessibility features: None
Features
- Levels: Two
- Stories: 2
- Exterior features: Balcony
- Pool features: Community
Details
- Additional structures: Above Grade, Below Grade
- Parcel number: 123263794005
- Zoning: PDH4
- Special conditions: Standard
Construction
Type & style
- Home type: Townhouse
- Architectural style: Other
- Property subtype: Townhouse
Materials
- Masonry
- Foundation: Slab
Condition
- New construction: No
- Year built: 2014
Utilities & green energy
- Sewer: Public Sewer
- Water: Public
Community & neighborhood
Location
- Region: Ashburn
- Subdivision: Buckingham At Loudoun Valley
HOA & financial
HOA
- Has HOA: Yes
- Amenities included: Basketball Court, Common Grounds, Fitness Center, Jogging Path, Pool, Tot Lots/Playground, Clubhouse
- Services included: Common Area Maintenance, Management, Pool(s), Trash, Maintenance Structure
- Association name: LOUDOUN VALLEY
Other fees
- Condo and coop fee: $259 monthly
Other
Other facts
- Listing agreement: Exclusive Right To Sell
- Ownership: Condominium
Price history
| Date | Event | Price |
|---|---|---|
| 6/21/2025 | Listing removed | $2,850$2/sqft |
Source: Bright MLS #VALO2098524 Report a problem | ||
| 6/2/2025 | Listed for rent | $2,850+3.6%$2/sqft |
Source: Bright MLS #VALO2098524 Report a problem | ||
| 1/4/2024 | Listing removed | -- |
Source: Bright MLS #VALO2059116 Report a problem | ||
| 12/7/2023 | Price change | $2,750-1.8%$2/sqft |
Source: Bright MLS #VALO2059116 Report a problem | ||
| 10/5/2023 | Listed for rent | $2,800$2/sqft |
Source: Bright MLS #VALO2059116 Report a problem | ||
Public tax history
| Year | Property taxes | Tax assessment |
|---|---|---|
| 2025 | $4,182 +1.2% | $519,460 +8.7% |
| 2024 | $4,133 +5.4% | $477,840 +6.6% |
| 2023 | $3,923 +2% | $448,350 +3.7% |
Find assessor info on the county website
Neighborhood: 20148
Nearby schools
GreatSchools rating
- 7/10Rosa Lee Carter Elementary SchoolGrades: PK-5Distance: 0.8 mi
- 7/10Stone Hill Middle SchoolGrades: 6-8Distance: 0.2 mi
- 9/10ROCK RIDGE HIGH SCHOOLGrades: PK-12Distance: 0.9 mi
Schools provided by the listing agent
- Elementary: Rosa Lee Carter
- Middle: Stone Hill
- High: Rock Ridge
- District: Loudoun County Public Schools
Source: Bright MLS. This data may not be complete. We recommend contacting the local school district to confirm school assignments for this home.
Get a cash offer in 3 minutes
Find out how much your home could sell for in as little as 3 minutes with a no-obligation cash offer.
Estimated market value
$512,300
Get a cash offer in 3 minutes
Find out how much your home could sell for in as little as 3 minutes with a no-obligation cash offer.
Estimated market value
$512,300


