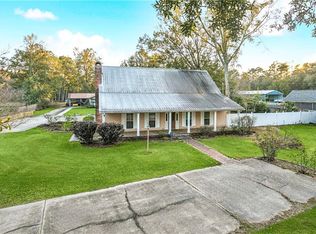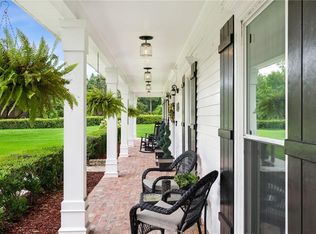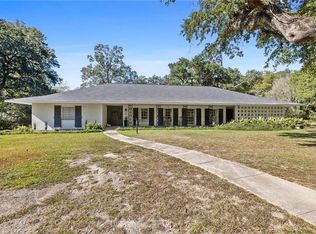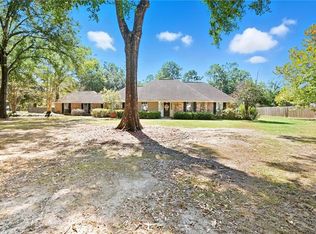Beautiful colonial-style home on 2 acres offers the space to spread out in comfort. 6 bedrooms, 4.5 baths and 3 large, separate living areas are laid out in a floor plan ideal for entertaining. Features 3/4-inch solid hardwood floors thru-out most of home, large & pretty eat-in kitchen, lg master suite & spacious entry hall. Roof under one year old! Located on a peaceful, wooded street w/ other homes on multi-acre lots. Half mile from of I-12 means you can be anywhere on the Northshore in minutes - 17 min to Mandeville/Covington, 11 min to Hammond Sq Mall and 15 min to downtown Ponchatoula. Backyard feat raised garden beds & hen house/coop for chickens for those interested in a hobby farm. Low, assumable flood insurance premium of $763 per yr. Owner/Agent.
Active
$445,000
23482 Bardwell Rd, Ponchatoula, LA 70454
6beds
4,125sqft
Est.:
Single Family Residence
Built in 1989
2 Acres Lot
$429,600 Zestimate®
$108/sqft
$-- HOA
What's special
Peaceful wooded streetMulti-acre lotsSpacious entry hall
- 22 days |
- 672 |
- 45 |
Likely to sell faster than
Zillow last checked: 8 hours ago
Listing updated: December 07, 2025 at 05:04pm
Listed by:
Bart Gillis 504-915-1961,
Keller Williams Realty Services 985-727-7000
Source: GSREIN,MLS#: 2533702
Tour with a local agent
Facts & features
Interior
Bedrooms & bathrooms
- Bedrooms: 6
- Bathrooms: 5
- Full bathrooms: 4
- 1/2 bathrooms: 1
Primary bedroom
- Description: Flooring: Wood
- Level: Second
- Dimensions: 20.9 x 13.4
Bedroom
- Description: Flooring: Wood
- Level: First
- Dimensions: 13.4 x 11.8
Bedroom
- Description: Flooring: Wood
- Level: Second
- Dimensions: 13.5 x 12.9
Bedroom
- Description: Flooring: Wood
- Level: Second
- Dimensions: 13.5 x 12.3
Bedroom
- Description: Flooring: Wood
- Level: Second
- Dimensions: 12.4 x 11.1
Bedroom
- Description: Flooring: Wood
- Level: Second
- Dimensions: 12.3 x 9.7
Den
- Description: Flooring: Wood
- Level: First
- Dimensions: 21.1 x 13.4
Dining room
- Description: Flooring: Wood
- Level: First
- Dimensions: 13.4 x 12.8
Kitchen
- Description: Flooring: Wood
- Level: First
- Dimensions: 20.1 x 13.4
Living room
- Description: Flooring: Wood
- Level: First
- Dimensions: 23.2 x 13.5
Heating
- Central, Multiple Heating Units
Cooling
- Central Air, 3+ Units
Appliances
- Included: Dryer, Dishwasher, Microwave, Oven, Range, Refrigerator, Washer
- Laundry: Washer Hookup, Dryer Hookup
Features
- Attic, Ceiling Fan(s), Stone Counters
- Has fireplace: No
- Fireplace features: None
Interior area
- Total structure area: 4,649
- Total interior livable area: 4,125 sqft
Property
Parking
- Total spaces: 3
- Parking features: Driveway, Three or more Spaces
- Has uncovered spaces: Yes
Features
- Levels: Two
- Stories: 2
- Patio & porch: Concrete, Oversized, Porch
- Exterior features: Porch
- Pool features: None
Lot
- Size: 2 Acres
- Dimensions: 2 acres
- Features: 1 to 5 Acres, Outside City Limits
Details
- Parcel number: 54T7R90000011
- Special conditions: None
Construction
Type & style
- Home type: SingleFamily
- Architectural style: Traditional
- Property subtype: Single Family Residence
Materials
- Brick, Vinyl Siding
- Foundation: Slab
- Roof: Asphalt,Shingle
Condition
- Very Good Condition
- Year built: 1989
Utilities & green energy
- Sewer: Treatment Plant
- Water: Public
Community & HOA
Community
- Subdivision: Not a Subdivision
HOA
- Has HOA: No
Location
- Region: Ponchatoula
Financial & listing details
- Price per square foot: $108/sqft
- Tax assessed value: $244,102
- Annual tax amount: $1,686
- Date on market: 12/7/2025
Estimated market value
$429,600
$408,000 - $451,000
$3,761/mo
Price history
Price history
| Date | Event | Price |
|---|---|---|
| 12/8/2025 | Listed for sale | $445,000$108/sqft |
Source: | ||
| 11/17/2025 | Listing removed | $445,000$108/sqft |
Source: | ||
| 11/10/2025 | Listed for sale | $445,000$108/sqft |
Source: | ||
| 10/30/2025 | Pending sale | $445,000$108/sqft |
Source: | ||
| 7/2/2025 | Listed for sale | $445,000$108/sqft |
Source: | ||
Public tax history
Public tax history
| Year | Property taxes | Tax assessment |
|---|---|---|
| 2024 | $1,686 -6.6% | $24,410 -3.8% |
| 2023 | $1,806 | $25,362 |
| 2022 | $1,806 +0.1% | $25,362 |
Find assessor info on the county website
BuyAbility℠ payment
Est. payment
$2,424/mo
Principal & interest
$2112
Property taxes
$156
Home insurance
$156
Climate risks
Neighborhood: 70454
Nearby schools
GreatSchools rating
- 3/10Champ Cooper Elementary SchoolGrades: PK-8Distance: 0.5 mi
- 5/10Ponchatoula High SchoolGrades: 9-12Distance: 4.8 mi
- Loading
- Loading




