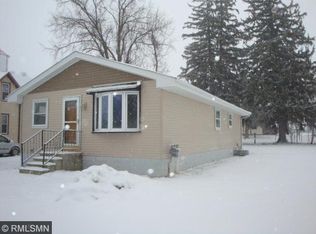Closed
$450,000
23480 Main St, Hampton, MN 55031
2beds
1,864sqft
Single Family Residence
Built in 2016
0.32 Acres Lot
$-- Zestimate®
$241/sqft
$1,218 Estimated rent
Home value
Not available
Estimated sales range
Not available
$1,218/mo
Zestimate® history
Loading...
Owner options
Explore your selling options
What's special
One-owner home with single level living at its finest! This property will not disappoint! Very well-maintained slab home with no stairs and garages that will impress you to no end! In-floor heat, large kitchen, huge living room and two generous size bedrooms with a flex room besides. Enjoy the bar and built in beverage coolers, epoxy floor in garage and 1/2 bath feet away to enhance the great entertaining space. Alley access to a large concrete driveway and rear garage area. Call today for a showing!
Zillow last checked: 8 hours ago
Listing updated: August 29, 2025 at 10:08am
Listed by:
Eric A. Ruud 612-245-4382,
Top Notch Properties & Realty Services
Bought with:
Jody Hartwell
Edina Realty, Inc.
Source: NorthstarMLS as distributed by MLS GRID,MLS#: 6698840
Facts & features
Interior
Bedrooms & bathrooms
- Bedrooms: 2
- Bathrooms: 3
- Full bathrooms: 1
- 3/4 bathrooms: 1
- 1/2 bathrooms: 1
Bedroom 1
- Level: Main
- Area: 195 Square Feet
- Dimensions: 15x13
Bedroom 2
- Level: Main
- Area: 182 Square Feet
- Dimensions: 14x13
Dining room
- Level: Main
- Area: 144 Square Feet
- Dimensions: 12x12
Flex room
- Level: Main
- Area: 72 Square Feet
- Dimensions: 8x9
Kitchen
- Level: Main
- Area: 176 Square Feet
- Dimensions: 11x16
Laundry
- Level: Main
- Area: 90 Square Feet
- Dimensions: 10x9
Living room
- Level: Main
- Area: 320 Square Feet
- Dimensions: 20x16
Utility room
- Level: Main
- Area: 66 Square Feet
- Dimensions: 11x6
Heating
- Boiler, Radiant Floor
Cooling
- Central Air, Window Unit(s)
Features
- Basement: None
- Has fireplace: No
Interior area
- Total structure area: 1,864
- Total interior livable area: 1,864 sqft
- Finished area above ground: 1,864
- Finished area below ground: 0
Property
Parking
- Total spaces: 5
- Parking features: Attached, Concrete, Floor Drain, Garage, Garage Door Opener, Heated Garage, Insulated Garage, Multiple Garages
- Attached garage spaces: 5
- Has uncovered spaces: Yes
- Details: Garage Dimensions (26x32), Garage Dimensions ( 26x29)
Accessibility
- Accessibility features: No Stairs External, No Stairs Internal
Features
- Levels: One
- Stories: 1
Lot
- Size: 0.32 Acres
- Dimensions: 120 x 109 x 166 x 254
Details
- Foundation area: 1864
- Parcel number: 182091001010
- Zoning description: Residential-Single Family
Construction
Type & style
- Home type: SingleFamily
- Property subtype: Single Family Residence
Materials
- Brick/Stone, Vinyl Siding
Condition
- Age of Property: 9
- New construction: No
- Year built: 2016
Utilities & green energy
- Gas: Natural Gas
- Sewer: City Sewer/Connected
- Water: City Water/Connected
Community & neighborhood
Location
- Region: Hampton
- Subdivision: Dohmen Add
HOA & financial
HOA
- Has HOA: No
Price history
| Date | Event | Price |
|---|---|---|
| 8/29/2025 | Sold | $450,000-4.2%$241/sqft |
Source: | ||
| 7/7/2025 | Pending sale | $469,900$252/sqft |
Source: | ||
| 7/3/2025 | Listing removed | $469,900$252/sqft |
Source: | ||
| 5/30/2025 | Price change | $469,900-4.1%$252/sqft |
Source: | ||
| 4/21/2025 | Listed for sale | $489,900$263/sqft |
Source: | ||
Public tax history
| Year | Property taxes | Tax assessment |
|---|---|---|
| 2015 | $635 | $43,400 |
| 2014 | $635 -3.8% | $43,400 |
| 2013 | $660 -8.2% | $43,400 |
Find assessor info on the county website
Neighborhood: 55031
Nearby schools
GreatSchools rating
- 8/10Pinecrest Elementary SchoolGrades: K-4Distance: 10.8 mi
- 4/10Hastings Middle SchoolGrades: 5-8Distance: 10.9 mi
- 9/10Hastings High SchoolGrades: 9-12Distance: 10.7 mi
Get pre-qualified for a loan
At Zillow Home Loans, we can pre-qualify you in as little as 5 minutes with no impact to your credit score.An equal housing lender. NMLS #10287.
