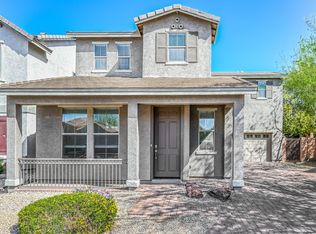Please note, our homes are available on a first-come, first-serve basis and are not reserved until the lease is signed by all applicants and security deposits are collected.
This home features Progress Smart Home - Progress Residential's smart home app, which allows you to control the home securely from any of your devices.
Want to tour on your own? Click the "Self Tour" button on this home's RentProgress.
A tile roof, segmental arch windows, and thick columns add to the architectural beauty of this two-story, four-bedroom rental home in Phoenix. The living room, which includes a closet and lighted ceiling fan, has a front-facing window overlooking the covered front porch. Another side-facing window and chandelier set the scene for a casual dining space to enjoy with friends. An adjacent kitchen has a U-shaped layout with tile flooring, stainless-steel appliances, and a convenient pantry. The space remains well-lit day and night thanks to the flush-mounted ceiling light, recessed lighting, and back-facing window. The upstairs main bedroom features a doorless segmental archway leading to its en suite bathroom, complete with a large walk-in closet.
House for rent
$2,835/mo
2348 W White Feather Ln, Phoenix, AZ 85085
4beds
2,232sqft
Price is base rent and doesn't include required fees.
Single family residence
Available now
Cats, dogs OK
Ceiling fan
In unit laundry
Attached garage parking
-- Heating
What's special
U-shaped layoutCasual dining spaceFlush-mounted ceiling lightMain bedroomEn suite bathroomFront-facing windowBack-facing window
- 65 days
- on Zillow |
- -- |
- -- |
Travel times
Facts & features
Interior
Bedrooms & bathrooms
- Bedrooms: 4
- Bathrooms: 3
- Full bathrooms: 3
Cooling
- Ceiling Fan
Appliances
- Laundry: Contact manager
Features
- Ceiling Fan(s), Walk In Closet, Walk-In Closet(s)
- Flooring: Linoleum/Vinyl
- Windows: Window Coverings
Interior area
- Total interior livable area: 2,232 sqft
Video & virtual tour
Property
Parking
- Parking features: Attached, Garage
- Has attached garage: Yes
- Details: Contact manager
Features
- Patio & porch: Patio, Porch
- Exterior features: 2 Story, Eat-in Kitchen, Granite Countertops, Large Backyard, Loft, Natural Light / Sky Lights, Near Parks, Near Retail, Open Floor Plan, Quartz Countertops, Smart Home, Stainless Steel Appliances, Walk In Closet, Walk-In Shower
- Fencing: Fenced Yard
Details
- Parcel number: 21003404
Construction
Type & style
- Home type: SingleFamily
- Property subtype: Single Family Residence
Community & HOA
Location
- Region: Phoenix
Financial & listing details
- Lease term: Contact For Details
Price history
| Date | Event | Price |
|---|---|---|
| 5/15/2025 | Price change | $2,835-2.1%$1/sqft |
Source: Zillow Rentals | ||
| 5/10/2025 | Price change | $2,895-2%$1/sqft |
Source: Zillow Rentals | ||
| 5/6/2025 | Price change | $2,955+6.3%$1/sqft |
Source: Zillow Rentals | ||
| 4/17/2025 | Price change | $2,780-1.1%$1/sqft |
Source: Zillow Rentals | ||
| 4/9/2025 | Price change | $2,810-1.1%$1/sqft |
Source: Zillow Rentals | ||
![[object Object]](https://photos.zillowstatic.com/fp/bcfeed3ed102dde83741df0cf158912d-p_i.jpg)
