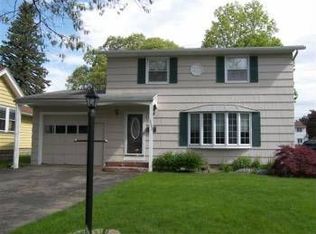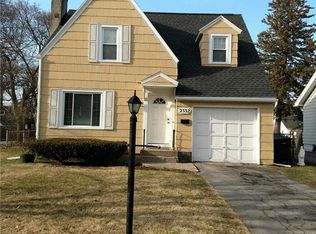Closed
$175,000
2348 Titus Ave, Rochester, NY 14622
2beds
1,090sqft
Single Family Residence
Built in 1942
8,276.4 Square Feet Lot
$195,600 Zestimate®
$161/sqft
$2,201 Estimated rent
Maximize your home sale
Get more eyes on your listing so you can sell faster and for more.
Home value
$195,600
$182,000 - $209,000
$2,201/mo
Zestimate® history
Loading...
Owner options
Explore your selling options
What's special
Well Maintained & Wood Trim Preserved Throughout, Arched Doorways, Beautiful Hardwood Floors, Heated Sunroom, Freshly Painted Rooms all add to your Enjoyment & Charm of This Elegantly Built Home of Days Gone By! Updates Include High Efficiency Furnace & Central Air 2009, On Demand Hot Water Tank, Updated Electric Service. Staircase in Primary leads to a Full Attic! Don't Miss this One! Your Opportunity Awaits! Delayed Negotiations 3/10/23 at 10 am.
Zillow last checked: 21 hours ago
Listing updated: April 24, 2023 at 08:01am
Listed by:
Mary Jo A. Fess 585-734-1497,
Empire Realty Group
Bought with:
Ethan Walker, 10401321482
Coldwell Banker Custom Realty
Source: NYSAMLSs,MLS#: R1457770 Originating MLS: Rochester
Originating MLS: Rochester
Facts & features
Interior
Bedrooms & bathrooms
- Bedrooms: 2
- Bathrooms: 2
- Full bathrooms: 1
- 1/2 bathrooms: 1
- Main level bathrooms: 1
- Main level bedrooms: 2
Heating
- Gas, Forced Air
Cooling
- Central Air
Appliances
- Included: Dryer, Electric Water Heater, Gas Oven, Gas Range, Microwave, Refrigerator, Washer
- Laundry: In Basement
Features
- Separate/Formal Dining Room, Entrance Foyer, Natural Woodwork, Bedroom on Main Level, Main Level Primary
- Flooring: Ceramic Tile, Hardwood, Laminate, Varies
- Basement: Full
- Number of fireplaces: 1
Interior area
- Total structure area: 1,090
- Total interior livable area: 1,090 sqft
Property
Parking
- Total spaces: 2
- Parking features: Detached, Garage
- Garage spaces: 2
Features
- Exterior features: Blacktop Driveway
Lot
- Size: 8,276 sqft
- Dimensions: 58 x 140
Details
- Parcel number: 2634000771100004044000
- Special conditions: Standard
Construction
Type & style
- Home type: SingleFamily
- Architectural style: Historic/Antique,Ranch
- Property subtype: Single Family Residence
Materials
- Vinyl Siding, Copper Plumbing, PEX Plumbing
- Foundation: Block
- Roof: Asphalt,Shingle
Condition
- Resale
- Year built: 1942
Utilities & green energy
- Electric: Circuit Breakers
- Sewer: Connected
- Water: Connected, Public
- Utilities for property: Cable Available, Sewer Connected, Water Connected
Community & neighborhood
Location
- Region: Rochester
Other
Other facts
- Listing terms: Cash,Conventional
Price history
| Date | Event | Price |
|---|---|---|
| 4/3/2024 | Listing removed | -- |
Source: Zillow Rentals Report a problem | ||
| 3/19/2024 | Listed for rent | $2,595$2/sqft |
Source: Zillow Rentals Report a problem | ||
| 4/13/2023 | Sold | $175,000+40.1%$161/sqft |
Source: | ||
| 3/11/2023 | Pending sale | $124,900$115/sqft |
Source: | ||
| 3/3/2023 | Listed for sale | $124,900+108.2%$115/sqft |
Source: | ||
Public tax history
| Year | Property taxes | Tax assessment |
|---|---|---|
| 2024 | -- | $158,000 +5.3% |
| 2023 | -- | $150,000 +68.9% |
| 2022 | -- | $88,800 |
Find assessor info on the county website
Neighborhood: 14622
Nearby schools
GreatSchools rating
- 4/10Durand Eastman Intermediate SchoolGrades: 3-5Distance: 0.8 mi
- 3/10East Irondequoit Middle SchoolGrades: 6-8Distance: 1.5 mi
- 6/10Eastridge Senior High SchoolGrades: 9-12Distance: 0.5 mi
Schools provided by the listing agent
- District: East Irondequoit
Source: NYSAMLSs. This data may not be complete. We recommend contacting the local school district to confirm school assignments for this home.

