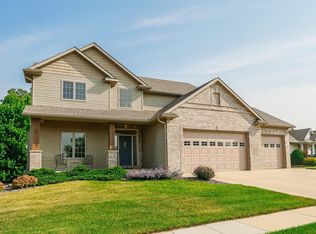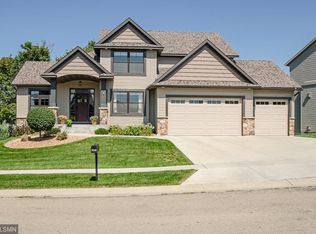Closed
$675,000
2348 Teakwood Ln SW, Rochester, MN 55902
5beds
3,568sqft
Single Family Residence
Built in 2005
0.6 Acres Lot
$680,400 Zestimate®
$189/sqft
$3,370 Estimated rent
Home value
$680,400
$626,000 - $742,000
$3,370/mo
Zestimate® history
Loading...
Owner options
Explore your selling options
What's special
Impeccably maintained and packed with upgrades, this stunning walkout ranch in Scenic Oaks is sure to impress! Situated on over a half-acre lot, this 5-bedroom home offers more than 3,500 square feet of beautifully finished space, including 3 bedrooms conveniently located on the main level. Enjoy an updated kitchen with granite countertops, pantry and newer stainless steel appliances, main floor laundry, two gas fireplaces, and thoughtful details like custom mudroom cubbies and abundant storage throughout.
Recent updates include brand-new siding and a new roof for lasting peace of mind. Step outside to a stamped concrete patio, raised garden beds, and a garden shed—perfect for green thumbs! Located near a neighborhood park, golf course, and reservoir, this location also offers transportation to Rochester and Stewartville Public Schools. This home blends comfort, style, and outdoor enjoyment all in one move-in-ready package.
Zillow last checked: 8 hours ago
Listing updated: August 29, 2025 at 09:55am
Listed by:
Tiffany Carey 507-269-8678,
Re/Max Results,
Jason Carey 507-250-5361
Bought with:
Noelle Tripolino Roberts
Real Broker, LLC.
Source: NorthstarMLS as distributed by MLS GRID,MLS#: 6722617
Facts & features
Interior
Bedrooms & bathrooms
- Bedrooms: 5
- Bathrooms: 3
- Full bathrooms: 3
Bedroom 1
- Level: Main
- Area: 237.98 Square Feet
- Dimensions: 14.6x16.3
Bedroom 2
- Level: Main
- Area: 138.51 Square Feet
- Dimensions: 10.11x13.7
Bedroom 3
- Level: Main
- Area: 167.61 Square Feet
- Dimensions: 11.10x15.1
Bedroom 4
- Level: Lower
- Area: 171.82 Square Feet
- Dimensions: 14.2x12.10
Bedroom 5
- Level: Lower
- Area: 177.48 Square Feet
- Dimensions: 11.6x15.3
Other
- Level: Lower
- Area: 45 Square Feet
- Dimensions: 5x9
Dining room
- Level: Main
- Area: 118.8 Square Feet
- Dimensions: 10.8x11
Family room
- Level: Lower
- Area: 798 Square Feet
- Dimensions: 38x21
Kitchen
- Level: Main
- Area: 109.19 Square Feet
- Dimensions: 10.8x10.11
Laundry
- Level: Main
- Area: 62.08 Square Feet
- Dimensions: 6.4x9.7
Living room
- Level: Main
- Area: 326.34 Square Feet
- Dimensions: 14.7x22.2
Heating
- Forced Air
Cooling
- Central Air
Appliances
- Included: Dishwasher, Exhaust Fan, Range, Refrigerator, Stainless Steel Appliance(s)
Features
- Basement: Daylight,Finished,Full,Walk-Out Access
- Number of fireplaces: 2
- Fireplace features: Family Room, Gas, Living Room
Interior area
- Total structure area: 3,568
- Total interior livable area: 3,568 sqft
- Finished area above ground: 1,784
- Finished area below ground: 1,338
Property
Parking
- Total spaces: 3
- Parking features: Attached, Concrete, Garage Door Opener, Heated Garage
- Attached garage spaces: 3
- Has uncovered spaces: Yes
Accessibility
- Accessibility features: None
Features
- Levels: One
- Stories: 1
- Patio & porch: Deck, Patio
- Fencing: Partial,Wood
Lot
- Size: 0.60 Acres
- Features: Irregular Lot, Wooded
Details
- Additional structures: Storage Shed
- Foundation area: 1784
- Parcel number: 643422072048
- Zoning description: Residential-Single Family
Construction
Type & style
- Home type: SingleFamily
- Property subtype: Single Family Residence
Materials
- Brick Veneer, Vinyl Siding
- Roof: Age 8 Years or Less,Asphalt
Condition
- Age of Property: 20
- New construction: No
- Year built: 2005
Utilities & green energy
- Gas: Natural Gas
- Sewer: City Sewer/Connected
- Water: City Water/Connected
Community & neighborhood
Location
- Region: Rochester
- Subdivision: Scenic Oaks 3rd Add
HOA & financial
HOA
- Has HOA: No
Price history
| Date | Event | Price |
|---|---|---|
| 8/29/2025 | Sold | $675,000$189/sqft |
Source: | ||
| 7/29/2025 | Pending sale | $675,000$189/sqft |
Source: | ||
| 7/11/2025 | Price change | $675,000-3.6%$189/sqft |
Source: | ||
| 6/26/2025 | Price change | $700,000-1.8%$196/sqft |
Source: | ||
| 6/10/2025 | Price change | $712,500-1%$200/sqft |
Source: | ||
Public tax history
| Year | Property taxes | Tax assessment |
|---|---|---|
| 2024 | $6,926 | $545,000 +0.7% |
| 2023 | -- | $541,100 +9.9% |
| 2022 | $5,880 +4.5% | $492,500 +15.2% |
Find assessor info on the county website
Neighborhood: 55902
Nearby schools
GreatSchools rating
- 7/10Bamber Valley Elementary SchoolGrades: PK-5Distance: 3 mi
- 4/10Willow Creek Middle SchoolGrades: 6-8Distance: 3.7 mi
- 9/10Mayo Senior High SchoolGrades: 8-12Distance: 4.5 mi
Schools provided by the listing agent
- Elementary: Bamber Valley
- Middle: Willow Creek
- High: Mayo
Source: NorthstarMLS as distributed by MLS GRID. This data may not be complete. We recommend contacting the local school district to confirm school assignments for this home.
Get a cash offer in 3 minutes
Find out how much your home could sell for in as little as 3 minutes with a no-obligation cash offer.
Estimated market value
$680,400

