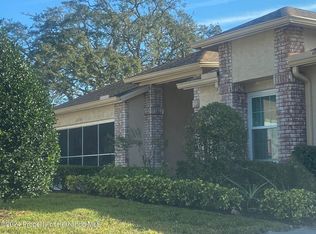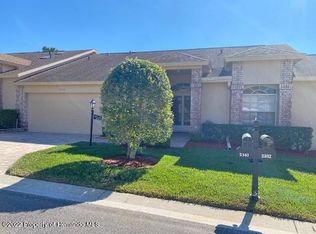Sold for $241,000
$241,000
2348 Rolling View Dr, Spring Hill, FL 34606
2beds
1,534sqft
Single Family Residence
Built in 1994
4,356 Square Feet Lot
$235,300 Zestimate®
$157/sqft
$1,900 Estimated rent
Home value
$235,300
$207,000 - $266,000
$1,900/mo
Zestimate® history
Loading...
Owner options
Explore your selling options
What's special
SELLER MOTIVATED!! PRICE REDUCED!! Welcome Home to your Dream Villa!
Villa Features
2 Bedrooms, 2 Bathrooms: The layout is thoughtfully designed to provide ample space and privacy.
2 Car Garage with Inside Laundry: Convenience is at your fingertips with a spacious garage and an easily accessible laundry area.
Expanded Oakmont Model: This model is known for its open and bright layout, enhanced by skylights and updated windows that fill the space with natural light.
Gorgeous Flooring: Enjoy the elegance of laminate wood and tile flooring throughout the villa. The heart of this home is its updated kitchen, featuring:
Granite Counters
Stainless Appliances
Refaced and/or Newer Cabinets. The main bedroom has sliding glass doors, two walk-in closets, on-suite bath includes dual sinks, walk-in shower and linen closet. Guest bedroom is a nice size with a larger walk-in closet and is steps to hall bathroom. Coat closet and linen closet for storage. The back door leads to a patio. Guest Bedroom has a Spacious Layout: A nice-sized room with a larger walk-in closet. Proximity to Hall Bathroom: Easy access for guests or additional household members.
Community Highlights
Located Timber Pines, a guard-gated 55+ award-winning community, this villa is part of a vibrant neighborhood offering:
Three 18 Hole Golf Courses and a 9 Hole Pitch & Putt
Tennis and Pickleball Courts
Two Community Pools
Country Club Restaurant and Bar
Fitness Center, Woodworking Shop, and Billiards
Performing Arts Center and a Multitude of Clubs
Important Updates
Roof: Replaced in 2016
HVAC: Installed in 2018
Windows: Updated in 2016
Pet Policy
While this village welcomes cats, it maintains a no-dog policy, ensuring a quiet environment for all residents. Enjoy a park-like setting complete with picnic tables for neighborly gatherings.
Embrace the lifestyle you've been dreaming of in this exceptional villa, where comfort, community, and convenience come together seamlessly.
Zillow last checked: 8 hours ago
Listing updated: December 29, 2025 at 12:26pm
Listed by:
Diane L Fisher 352-848-5055,
BHHS Florida Properties Group
Bought with:
Aldo C Decola, 3309494
BHHS Florida Properties Group
Source: HCMLS,MLS#: 2251694
Facts & features
Interior
Bedrooms & bathrooms
- Bedrooms: 2
- Bathrooms: 2
- Full bathrooms: 2
Primary bedroom
- Area: 240
- Dimensions: 16x15
Kitchen
- Area: 112
- Dimensions: 14x8
Living room
- Area: 330
- Dimensions: 22x15
Heating
- Central, Electric
Cooling
- Central Air, Electric
Appliances
- Included: Disposal, Electric Range, Electric Water Heater, Microwave
- Laundry: Electric Dryer Hookup, In Unit
Features
- Breakfast Nook, Ceiling Fan(s), Double Vanity, Primary Bathroom -Tub with Separate Shower, Vaulted Ceiling(s), Walk-In Closet(s)
- Flooring: Tile, Wood
- Windows: Skylight(s)
- Has fireplace: No
Interior area
- Total structure area: 1,534
- Total interior livable area: 1,534 sqft
Property
Parking
- Total spaces: 2
- Parking features: Attached, Garage, Garage Door Opener
- Attached garage spaces: 2
Features
- Levels: One
- Stories: 1
- Patio & porch: Terrace
- Exterior features: Other
Lot
- Size: 4,356 sqft
- Features: Other
Details
- Parcel number: R22 223 17 6530 0000 0250
- Zoning: PDP
- Zoning description: PUD
- Special conditions: Standard
Construction
Type & style
- Home type: SingleFamily
- Property subtype: Single Family Residence
- Attached to another structure: Yes
Materials
- Block, Stucco
- Roof: Shingle
Condition
- New construction: No
- Year built: 1994
Utilities & green energy
- Sewer: Public Sewer
- Water: Public
- Utilities for property: Cable Available, Electricity Connected, Sewer Connected, Water Connected
Community & neighborhood
Senior living
- Senior community: Yes
Location
- Region: Spring Hill
- Subdivision: Timber Pines Tr 53
HOA & financial
HOA
- Has HOA: Yes
- HOA fee: $314 monthly
- Amenities included: Clubhouse, Fitness Center, Gated, Golf Course, Maintenance Grounds, Pickleball, Pool, RV/Boat Storage, Security, Shuffleboard Court, Spa/Hot Tub, Storage, Tennis Court(s)
- Services included: Cable TV, Insurance, Maintenance Grounds, Security, Trash, Other
- Second HOA fee: $103 monthly
Other
Other facts
- Listing terms: Cash,Conventional,FHA,VA Loan
Price history
| Date | Event | Price |
|---|---|---|
| 9/22/2025 | Sold | $241,000-22.9%$157/sqft |
Source: | ||
| 8/28/2025 | Pending sale | $312,500$204/sqft |
Source: | ||
| 8/20/2025 | Price change | $312,500+26.3%$204/sqft |
Source: | ||
| 7/31/2025 | Price change | $247,500-0.6%$161/sqft |
Source: | ||
| 6/13/2025 | Price change | $249,000-7.4%$162/sqft |
Source: | ||
Public tax history
| Year | Property taxes | Tax assessment |
|---|---|---|
| 2024 | $4,720 +3.3% | $272,921 +4.6% |
| 2023 | $4,572 +152.1% | $260,818 +106.6% |
| 2022 | $1,814 +0.6% | $126,234 +3% |
Find assessor info on the county website
Neighborhood: Timber Pines
Nearby schools
GreatSchools rating
- 2/10Deltona Elementary SchoolGrades: PK-5Distance: 0.4 mi
- 4/10Fox Chapel Middle SchoolGrades: 6-8Distance: 3.2 mi
- 3/10Weeki Wachee High SchoolGrades: 9-12Distance: 9.4 mi
Schools provided by the listing agent
- Elementary: Deltona
- Middle: Fox Chapel
- High: Weeki Wachee
Source: HCMLS. This data may not be complete. We recommend contacting the local school district to confirm school assignments for this home.
Get a cash offer in 3 minutes
Find out how much your home could sell for in as little as 3 minutes with a no-obligation cash offer.
Estimated market value$235,300
Get a cash offer in 3 minutes
Find out how much your home could sell for in as little as 3 minutes with a no-obligation cash offer.
Estimated market value
$235,300

