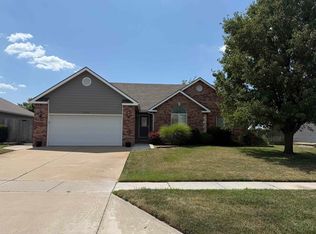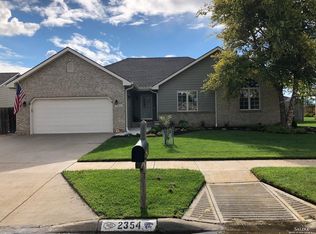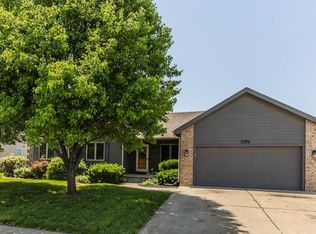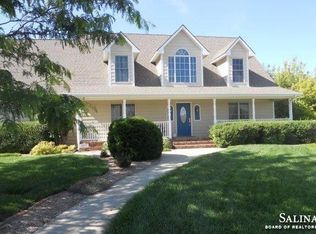Sold
Price Unknown
2348 River Trail Rd, Salina, KS 67401
4beds
2,757sqft
Single Family Onsite Built
Built in 2000
0.28 Acres Lot
$373,600 Zestimate®
$--/sqft
$2,108 Estimated rent
Home value
$373,600
$314,000 - $441,000
$2,108/mo
Zestimate® history
Loading...
Owner options
Explore your selling options
What's special
This well-built, one-owner home blends quality craftsmanship with thoughtful updates and generous living space throughout. From the moment you step inside, you'll notice the care that’s been taken—from the new flooring to the tray ceilings and open, easy-flow layout that connects the living, dining, and kitchen areas. The primary suite offers a private retreat with a large walk-in closet and an updated en suite bath, complete with heated floors, dual sinks, a zero-entry Onyx shower, and its own skylight that fills the space with natural light. A second main-floor bedroom also includes a walk-in closet and easy access to a full bath. Downstairs, you’ll find the remaining two bedrooms—both with walk-in closets—alongside a spacious second living area, perfect for movie nights, hosting guests, or creating a home office or gym. Abundant storage and flexible space throughout offer room to grow. Outside, the covered front porch welcomes you home, while the covered back deck offers a private space to relax and enjoy views of the beautifully landscaped backyard, kept green by a well-fed custom irrigation system. All of this is located in a quiet, established neighborhood just around the corner from South High School and Jerry Ivey Park, with restaurants, shopping, and I-135 access just five minutes away. It’s the kind of location that makes daily living feel effortless! Deadline for any offer(s) is Sunday, April 27th at 6 PM
Zillow last checked: 8 hours ago
Listing updated: May 27, 2025 at 08:08pm
Listed by:
Alexis Jarvis 785-342-0354,
Real Broker, LLC,
Ashley Jarvis 785-822-1622,
Real Broker, LLC
Source: SCKMLS,MLS#: 654292
Facts & features
Interior
Bedrooms & bathrooms
- Bedrooms: 4
- Bathrooms: 3
- Full bathrooms: 3
Primary bedroom
- Description: Carpet
- Level: Main
- Area: 208
- Dimensions: 16x13
Bedroom
- Description: Carpet
- Level: Main
- Area: 169
- Dimensions: 13x13
Bedroom
- Description: Carpet
- Level: Basement
- Area: 216
- Dimensions: 16x13.5
Bedroom
- Description: Carpet
- Level: Basement
- Area: 210
- Dimensions: 15x14
Bonus room
- Description: Carpet
- Level: Basement
- Area: 395.25
- Dimensions: 25.5x15.5
Kitchen
- Description: Luxury Vinyl
- Level: Main
- Area: 137.5
- Dimensions: 12.5x11
Living room
- Description: Luxury Vinyl
- Level: Main
- Area: 272
- Dimensions: 17x16
Heating
- Natural Gas
Cooling
- Electric
Appliances
- Included: Dishwasher, Disposal, Refrigerator, Range, Humidifier
- Laundry: Main Level
Features
- Basement: Finished
- Number of fireplaces: 1
- Fireplace features: One, Gas
Interior area
- Total interior livable area: 2,757 sqft
- Finished area above ground: 1,637
- Finished area below ground: 1,120
Property
Parking
- Total spaces: 3
- Parking features: Attached
- Garage spaces: 3
Features
- Levels: One
- Stories: 1
- Patio & porch: Covered
- Exterior features: Irrigation Well, Sprinkler System
- Fencing: Wood
Lot
- Size: 0.28 Acres
- Features: Standard
Details
- Parcel number: 29118
Construction
Type & style
- Home type: SingleFamily
- Architectural style: A-Frame
- Property subtype: Single Family Onsite Built
Materials
- Frame, Brick, Vinyl/Aluminum
- Foundation: Full, No Egress Window(s)
- Roof: Composition
Condition
- Year built: 2000
Details
- Builder name: Karen & David Hoeffner
Utilities & green energy
- Utilities for property: Sewer Available, Public
Community & neighborhood
Location
- Region: Salina
- Subdivision: NONE LISTED ON TAX RECORD
HOA & financial
HOA
- Has HOA: Yes
- HOA fee: $75 annually
Other
Other facts
- Ownership: Individual
Price history
Price history is unavailable.
Public tax history
| Year | Property taxes | Tax assessment |
|---|---|---|
| 2024 | $5,332 +5.7% | $39,549 +6.4% |
| 2023 | $5,042 +9.9% | $37,157 +7.7% |
| 2022 | $4,589 +8% | $34,489 +11.4% |
Find assessor info on the county website
Neighborhood: 67401
Nearby schools
GreatSchools rating
- 5/10Stewart Elementary SchoolGrades: PK-5Distance: 0.8 mi
- 7/10Salina South Middle SchoolGrades: 6-8Distance: 1.4 mi
- 5/10Salina High SouthGrades: 9-12Distance: 0.8 mi
Schools provided by the listing agent
- Elementary: Stewart
- Middle: Salina South
- High: Salina South
Source: SCKMLS. This data may not be complete. We recommend contacting the local school district to confirm school assignments for this home.



