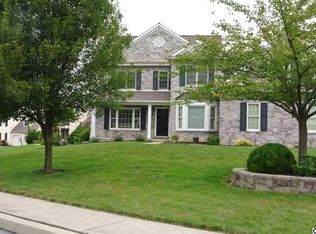Welcome to this charming home in the desirable Southpoint Commons subdivision and Derry Township School District! Totaling over 3,000 square feet of finished living space, this home is filled with fantastic features throughout. Step inside where you will be greeted to the front living room and formal dining room featuring hardwood flooring. Make your way into the kitchen to find tile floors, granite countertops, recessed lighting and new stainless steel appliances. Cozy family room includes hardwood floors, recessed lighting, built in book shelves and a gas fireplace, a great space to relax and unwind. Head upstairs where you will find four generous bedrooms. Spacious master suite features a ceiling fan, walk in closet and attached full bath with double sinks, tub/shower and new toilet. 4th bedroom could also serve as an office space. Guest bathroom has been updated with new vanity and light fixtures. Upper level laundry with newer washer and dryer. Finished basement features wonderful additional living space or children’s playroom. Head outside to find a beautiful stamped concrete patio overlooking the level backyard which backs up to almost 3 acres of open space maintained by the HOA. Newer tankless water heater and gas furnace. Many new features including sink, light fixtures, hardware and locks. Two car garage. Situated on a tree lined street, community features sidewalks and street lights making it perfect for outdoor enjoyment. Home is conveniently located to Hershey attractions including shopping, dining and entertainment. Truly, a joy to own!
This property is off market, which means it's not currently listed for sale or rent on Zillow. This may be different from what's available on other websites or public sources.
