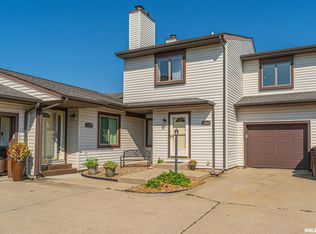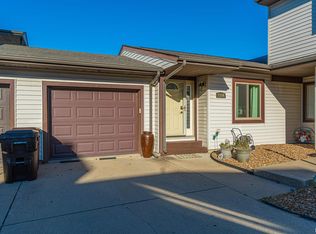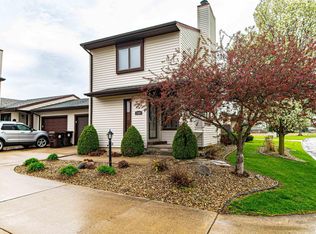Sold for $130,000
$130,000
2348 Railsplitter Ave, Lincoln, IL 62656
3beds
2,348sqft
Condominium, Residential
Built in 1978
-- sqft lot
$160,800 Zestimate®
$55/sqft
$2,143 Estimated rent
Home value
$160,800
$150,000 - $174,000
$2,143/mo
Zestimate® history
Loading...
Owner options
Explore your selling options
What's special
Awesome 3 bedroom, 1.5 bath two story vinyl sided edge of town condo situated on the water! The main floor features a comfortable living room with laminate flooring, an open staircase to the upper level, corner woodburning fireplace, along with an adjacent half bath -- not to mention the lovely eat-in fully equipped kitchen (appliances upgraded in 2017) that boasts fabulous views of the water in addition to sliding glass doors that lead to a wonderful composite deck overlooking the water! Upstairs, you will find three wonderfully large bedrooms -- one bedroom features impressive overhead wood beams -- master bedroom features sliding glass doors that lead to a second story covered porch overlooking the water, an adjacent extra large walk-in closet, as well as a direct access point to the updated full hall bath (also accessible from main upper level hallway). Desire even more finished space? The finished basement boasts a spacious family room/den host to a wet bar as well as adjacent laundry/mechanical areas. Property also features a deep attached garage, Anderson windows throughout, vinyl sided exterior (vinyl siding installed in 2015 -- 20 year transferable warranty), architectural roof, central vacuum system, and a superb rear composite deck. $200.00/month association dues -- covers exterior maintenance, garbage, lawn maintenance, pest control, and snow removal. CEL school district; fully equipped. Life is better on the water -- experience it for yourself here!
Zillow last checked: 8 hours ago
Listing updated: March 22, 2024 at 01:01pm
Listed by:
Seth A Goodman 217-737-3742,
ME Realty
Bought with:
Seth A Goodman, 475126097
ME Realty
Source: RMLS Alliance,MLS#: CA1022062 Originating MLS: Capital Area Association of Realtors
Originating MLS: Capital Area Association of Realtors

Facts & features
Interior
Bedrooms & bathrooms
- Bedrooms: 3
- Bathrooms: 2
- Full bathrooms: 1
- 1/2 bathrooms: 1
Bedroom 1
- Level: Upper
- Dimensions: 12ft 0in x 17ft 0in
Bedroom 2
- Level: Upper
- Dimensions: 13ft 0in x 15ft 0in
Bedroom 3
- Level: Upper
- Dimensions: 12ft 0in x 15ft 0in
Other
- Area: 709
Family room
- Level: Basement
- Dimensions: 13ft 0in x 28ft 0in
Kitchen
- Level: Main
- Dimensions: 17ft 0in x 13ft 0in
Laundry
- Level: Basement
Living room
- Level: Main
- Dimensions: 14ft 0in x 15ft 0in
Main level
- Area: 709
Upper level
- Area: 930
Heating
- Electric, Forced Air
Cooling
- Central Air
Appliances
- Included: Dishwasher, Dryer, Microwave, Range, Refrigerator, Washer
Features
- Ceiling Fan(s), Central Vacuum, Wet Bar
- Windows: Blinds
- Basement: Finished,Full
- Number of fireplaces: 1
- Fireplace features: Living Room, Wood Burning
Interior area
- Total structure area: 1,639
- Total interior livable area: 2,348 sqft
Property
Parking
- Total spaces: 1
- Parking features: Attached
- Attached garage spaces: 1
Features
- Patio & porch: Deck, Porch
- Has view: Yes
- View description: Lake
- Has water view: Yes
- Water view: Lake
- Waterfront features: Pond/Lake
Details
- Parcel number: 0848015500
Construction
Type & style
- Home type: Condo
- Property subtype: Condominium, Residential
Materials
- Vinyl Siding
- Foundation: Concrete Perimeter
- Roof: Shingle
Condition
- New construction: No
- Year built: 1978
Utilities & green energy
- Sewer: Public Sewer
- Water: Public
Community & neighborhood
Location
- Region: Lincoln
- Subdivision: Lincolnwood
HOA & financial
HOA
- Has HOA: Yes
- HOA fee: $200 monthly
Price history
| Date | Event | Price |
|---|---|---|
| 6/12/2023 | Sold | $130,000$55/sqft |
Source: | ||
| 5/9/2023 | Pending sale | $130,000+41.9%$55/sqft |
Source: | ||
| 12/11/2020 | Sold | $91,600-29.5%$39/sqft |
Source: | ||
| 6/10/2018 | Listing removed | $129,900$55/sqft |
Source: ME Realty #20170604 Report a problem | ||
| 11/3/2017 | Listed for sale | $129,900+13%$55/sqft |
Source: ME Realty #20170604 Report a problem | ||
Public tax history
| Year | Property taxes | Tax assessment |
|---|---|---|
| 2024 | $3,460 +7.3% | $46,390 +8% |
| 2023 | $3,226 +5.3% | $42,950 +7% |
| 2022 | $3,064 +4.1% | $40,140 +4.2% |
Find assessor info on the county website
Neighborhood: 62656
Nearby schools
GreatSchools rating
- 7/10Chester-East Lincoln Elementary SchoolGrades: PK-8Distance: 2.1 mi
- 5/10Lincoln Community High SchoolGrades: 9-12Distance: 2.4 mi
Schools provided by the listing agent
- Elementary: Chester-East Lincoln
- High: Lincoln
Source: RMLS Alliance. This data may not be complete. We recommend contacting the local school district to confirm school assignments for this home.

Get pre-qualified for a loan
At Zillow Home Loans, we can pre-qualify you in as little as 5 minutes with no impact to your credit score.An equal housing lender. NMLS #10287.


