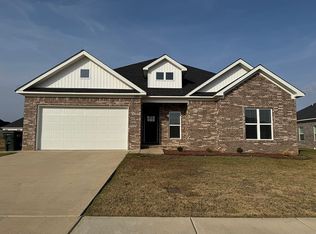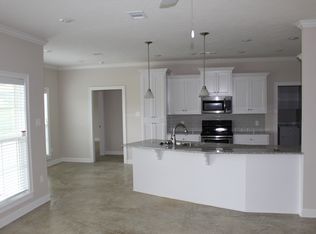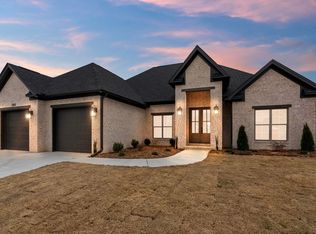Closed
$444,000
2348 Pleasant Cv, Conway, AR 72034
4beds
2,310sqft
Single Family Residence
Built in 2025
10,018.8 Square Feet Lot
$447,700 Zestimate®
$192/sqft
$-- Estimated rent
Home value
$447,700
$394,000 - $510,000
Not available
Zestimate® history
Loading...
Owner options
Explore your selling options
What's special
Welcome to 2348 Pleasant Cove, a stunning 4-bedroom, 2.5-bathroom home in the heart of South Conway, Arkansas. Boasting 2,310 square feet of thoughtfully designed living space, this home offers the perfect blend of comfort and convenience. Step inside to an inviting open-concept kitchen and living area, ideal for entertaining or family gatherings. The kitchen features solid surface countertops, providing both elegance and durability. A split floor plan ensures privacy, with a spacious primary suite separated from the additional bedrooms. Located in a prime Conway location, this home is just minutes from Universities, Conway schools, shopping, restaurants, and easy access to Interstate 40, making daily commutes a breeze. Don’t miss the opportunity to make 2348 Pleasant Cove your next home—schedule your showing today! Estimated Completion date is July 31st. ***See agent remarks***
Zillow last checked: 8 hours ago
Listing updated: August 16, 2025 at 10:08am
Listed by:
Blake Roussel 501-230-6082,
Century 21 Sandstone Real Estate Group
Bought with:
Blake Roussel, AR
Century 21 Sandstone Real Estate Group
Source: CARMLS,MLS#: 25012674
Facts & features
Interior
Bedrooms & bathrooms
- Bedrooms: 4
- Bathrooms: 3
- Full bathrooms: 2
- 1/2 bathrooms: 1
Dining room
- Features: Eat-in Kitchen
Heating
- Electric
Cooling
- Electric
Appliances
- Included: Gas Range, Dishwasher, Disposal, Oven, Electric Water Heater
- Laundry: Washer Hookup, Electric Dryer Hookup, Laundry Room
Features
- Walk-In Closet(s), Ceiling Fan(s), Walk-in Shower, Pantry, Sheet Rock, Primary Bedroom Apart, 4 Bedrooms Same Level
- Flooring: Tile, Laminate
- Has fireplace: Yes
- Fireplace features: Gas Logs Present
Interior area
- Total structure area: 2,310
- Total interior livable area: 2,310 sqft
Property
Parking
- Total spaces: 2
- Parking features: Garage, Two Car
- Has garage: Yes
Features
- Levels: One
- Stories: 1
- Patio & porch: Patio, Porch
Lot
- Size: 10,018 sqft
- Features: Level
Details
- Parcel number: 71112504466
Construction
Type & style
- Home type: SingleFamily
- Architectural style: Traditional
- Property subtype: Single Family Residence
Materials
- Brick
- Foundation: Slab
- Roof: Shingle
Condition
- New construction: Yes
- Year built: 2025
Utilities & green energy
- Gas: Gas-Natural
- Sewer: Public Sewer
- Water: Public
- Utilities for property: Natural Gas Connected
Community & neighborhood
Security
- Security features: Smoke Detector(s)
Location
- Region: Conway
- Subdivision: IVY PLACE
HOA & financial
HOA
- Has HOA: No
Other
Other facts
- Listing terms: VA Loan,FHA,Conventional,Cash
- Road surface type: Paved
Price history
| Date | Event | Price |
|---|---|---|
| 8/15/2025 | Sold | $444,000+1.2%$192/sqft |
Source: | ||
| 4/2/2025 | Listed for sale | $438,900$190/sqft |
Source: | ||
Public tax history
| Year | Property taxes | Tax assessment |
|---|---|---|
| 2024 | $557 +10% | $11,000 +10% |
| 2023 | $506 +100% | $10,000 +100% |
| 2022 | $253 | $5,000 |
Find assessor info on the county website
Neighborhood: 72034
Nearby schools
GreatSchools rating
- 7/10Ellen Smith Elementary SchoolGrades: K-4Distance: 0.4 mi
- 9/10Conway Junior High SchoolGrades: 8-9Distance: 2.5 mi
- 7/10Conway High WestGrades: 10-12Distance: 2.5 mi

Get pre-qualified for a loan
At Zillow Home Loans, we can pre-qualify you in as little as 5 minutes with no impact to your credit score.An equal housing lender. NMLS #10287.
Sell for more on Zillow
Get a free Zillow Showcase℠ listing and you could sell for .
$447,700
2% more+ $8,954
With Zillow Showcase(estimated)
$456,654

